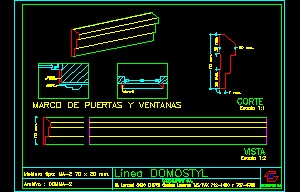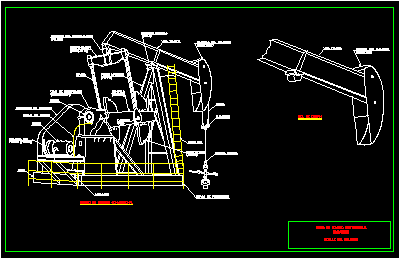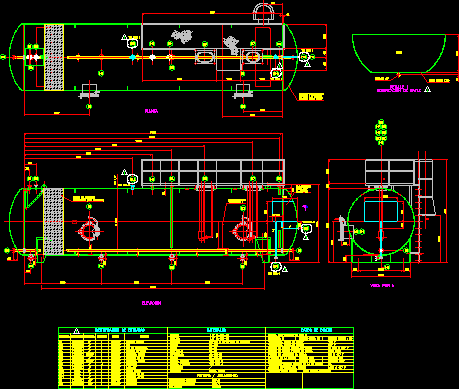Unit Electrical Meters Box, Apartment Building, Buenos Aires DWG Block for AutoCAD
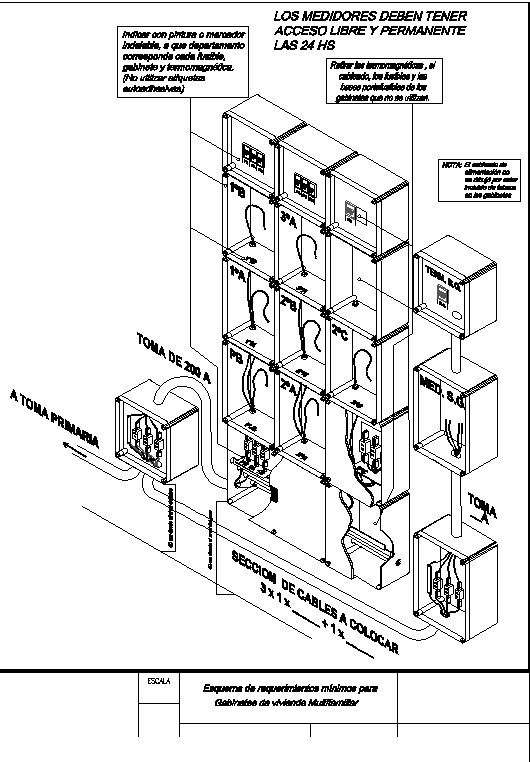
Cabinet collective light meters for a building in northern Buenos Aires
Drawing labels, details, and other text information extracted from the CAD file (Translated from Spanish):
put javelin inspection box to put land cabinets, remove the thermomagnetic fuses from the fuse holder bases of the cabinets that are not used., s.g., once finalized communicate with ofitel in order to request a new inspection., the power wiring was not drawn because it is factory-included in the cabinets, note:, s. gral, p.b., s.g., s. g., indicate with marker paint what department corresponds to each thermomagnetic cabinet. use labels, technical area north, drawing j. gonzalez, scheme of minimum requirements for, multi-family housing cabinets, scale, date, distribution address, edenor, remove the thermomagnetic fuses from the fuse holder bases of the cabinets that are not used., p.b., indicate with marker paint what department corresponds to each thermomagnetic cabinet. use labels, taking of, cm from floor level, meters must have permanent free access hs, primary take, med. s.g., taking, s. g., term. s.g., the power wiring was not drawn because it is factory-included in the cabinets, note:, wiring section, scheme of minimum requirements for, multi-family housing cabinets, scale
Raw text data extracted from CAD file:
| Language | Spanish |
| Drawing Type | Block |
| Category | Mechanical, Electrical & Plumbing (MEP) |
| Additional Screenshots |
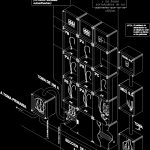 |
| File Type | dwg |
| Materials | |
| Measurement Units | |
| Footprint Area | |
| Building Features | Car Parking Lot |
| Tags | aires, apartment, autocad, block, box, buenos, building, cabinet, collective, DWG, éclairage électrique, electric lighting, electrical, electricity, elektrische beleuchtung, elektrizität, iluminação elétrica, lichtplanung, light, lighting project, meters, northern, projet d'éclairage, projeto de ilumina, thermal, unit |



