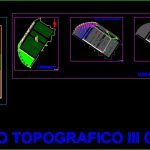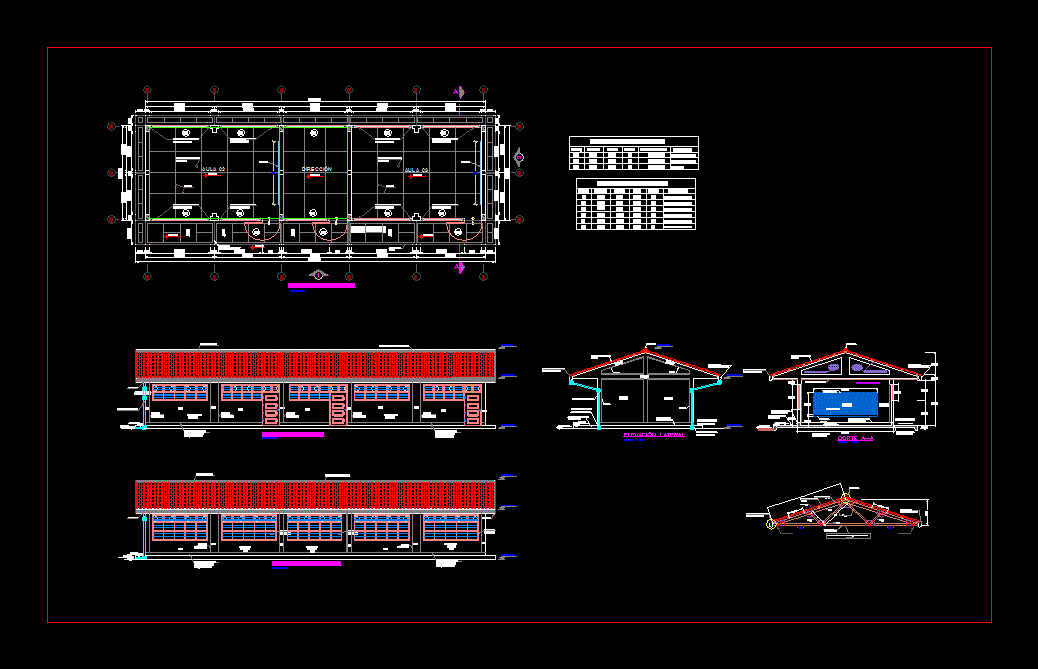Universidad Cesar Vallejo DWG Block for AutoCAD

Plano Cesar Vallejo University, Lima East
Drawing labels, details, and other text information extracted from the CAD file (Translated from Spanish):
drawers, cpu, keyboard pvc, telescopic, passage, entrance, vehicular, for, opening, administrative area, block i, av. from the park, av. the forest, av. the, plum trees, pedestrian, room, maintenance, cistern, maintenance passageway, teachers, students, garden, bookshelf, location logo detail, chair mod: panoramica iii, accounts, currents, multiple uses, room, ss.m., data center, ss.hh., attention, cash, administration, dressing room, pantry, admission, storage, bioterium, laboratory, block ii, cafeteria, slab fronton, sports slab, main income, sports field, ofc. cis, ladder, ss.hh-males, roof projection, bridge projection, disabled, doc. and adm., ss.hh-women, services, elevators, hall, parking, new projected building, circulation, projected parking, soccer field reduced to dimensions, reception, multipurpose room, experimental analysis, work area, headquarters, academic records, copy center, cable, keyboard, records, academic, rr.hh., development, planning and, academic, coordination, direction, office, psychological, medical and topic, social projection, extension and, meetings, wait, general, trash, ss.hh, evacuation, parking, for the disabled, with building permission, roofed area to expand, existing roofed area, lobby, cleaning, deposit, projection of cistern for daily consumption, projection of cistern for water against fire, projection of pump room, npt, football field, tribune, green area, cesar wed peralta, owner :, làmina :, project :, lifting the sports field ucv, plane :, trace detail of vertices, location :, chant king – av.sol, professionals:, file :, san juan de lurigancho, gutierrez facundo, alex, cuba alvarez, williams, tacza chavez, jhonathan, specification of the place of the points, topographical survey, field helmet, alex gutierrez facundo
Raw text data extracted from CAD file:
| Language | Spanish |
| Drawing Type | Block |
| Category | Schools |
| Additional Screenshots |
 |
| File Type | dwg |
| Materials | Other |
| Measurement Units | Metric |
| Footprint Area | |
| Building Features | Garden / Park, Elevator, Parking |
| Tags | autocad, block, cesar, College, DWG, east, library, lima, plano, school, university |








