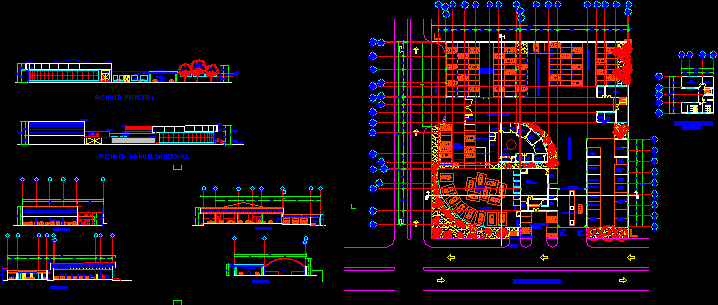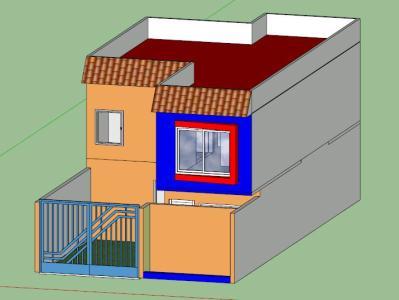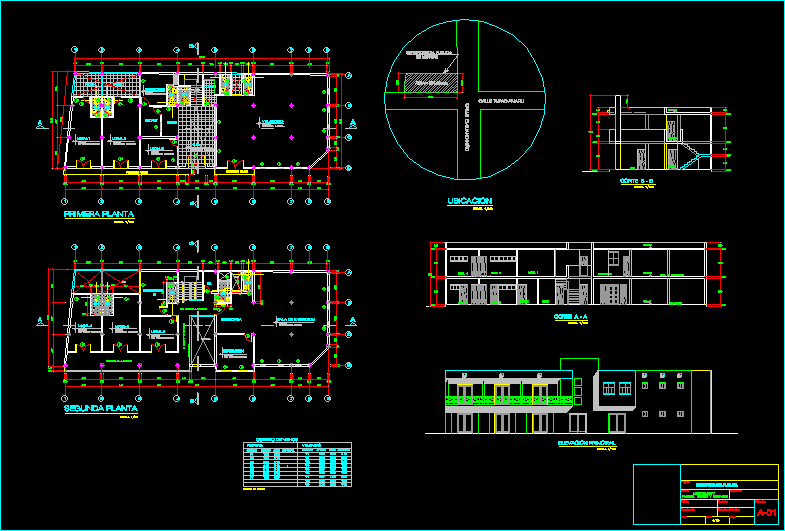Universidad Cesar Vallejo DWG Block for AutoCAD
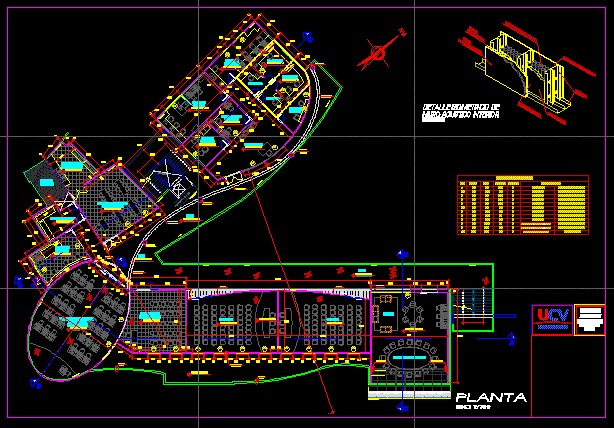
Universidad Cesar Vallejo – plant
Drawing labels, details, and other text information extracted from the CAD file (Translated from Spanish):
university, c é sarvallejo, plate, fiberglass wool, air space, profiles, infrastructure, and works, department of, plan, tank, elevated, service, technical, maintenance, projection room, multimedia, production, general, office, teacher, island, edition, control, room, press, sports, reception, meeting table, carpet floor, living room, floor tapizon, laboratory, photographic, hall, radial classroom, photographic classroom, polished concrete floor, projection, elevator, type, width, height, observations, window box, sill, quantity, with protective film, plant, metal column, metal structure, proy. metal mask, proy. metal beam, drywall molding, proy. cantilever, drywall, proy. beams, partitions, metallic staircase lift, metal mask, —-, interior acoustical wall, izometric detail, acoustic wall, acoustic system
Raw text data extracted from CAD file:
| Language | Spanish |
| Drawing Type | Block |
| Category | Schools |
| Additional Screenshots |
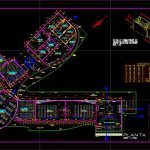 |
| File Type | dwg |
| Materials | Concrete, Glass, Other |
| Measurement Units | Metric |
| Footprint Area | |
| Building Features | Elevator |
| Tags | autocad, block, cesar, College, DWG, library, plant, school, university |



