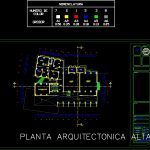Universitary Gym DWG Full Project for AutoCAD

ARCHITECTURAL PROJECT OF UNIVERSITARY GYM WITH DIMENSIONS ; EJES; AXIS LEVELS AND PLOTTING CODE.
Drawing labels, details, and other text information extracted from the CAD file (Translated from Spanish):
terrace, gym, women’s sanitary, men’s sanitary, lobby, green area, w.c. lady, w.c. gentlemen., x ‘, ups, low architectural plant, scale :, responsible and co-responsible :, key :, dimension :, plan :, specifications., location :, north :, stamps and signatures., responsible director of work :, security structural:, architectural design :, architect, date :, ——————————-, —— , drew :, lagoon of black, lagunadelespejo, riocarrizal, riocarrizal, chetumal, border, peripheral carlos pellicer camara, cd. wood, minatitlan, cd. pemex, rich pool, reynosa, district plan, villahermosa, comalcalco, cda. miguel, hidalgo, main reed, and. mazanillo, and. acapulco, and. huatulco, and. mazatlan, c. Pacific, Atlantic, c. Antarctic Ocean, April, Africa, Angelica, c. eight, c. of the baltic, c. from the Mediterranean, c. of the Caribbean, c. ocean, north, c. of the, artistic ocean, cda. of c. principal, ines martinez, cda. jose, cjon. san jose, rural, priv. siblings, vazquez, project :, location :, graphic scale :, meters, access plaza, design of facilities :, number of, color, thickness, nomenclature, reference point, aerobics, karate, vacuum, dressing room, ground floor, room multiple uses, coordination, reception, meeting room, cellar, kitchenette, archive, septic, high architectural floor, hall, assembly plant
Raw text data extracted from CAD file:
| Language | Spanish |
| Drawing Type | Full Project |
| Category | Entertainment, Leisure & Sports |
| Additional Screenshots |
   |
| File Type | dwg |
| Materials | Wood, Other |
| Measurement Units | Metric |
| Footprint Area | |
| Building Features | Pool |
| Tags | architectural, architecture, autocad, axis, code, dimensions, DWG, full, gym, gymnasium project, gymnastique, levels, plotting, Project, projet de gymnase, projeto de ginásio, sports, turnen, turnhalle projekt, universitary |








