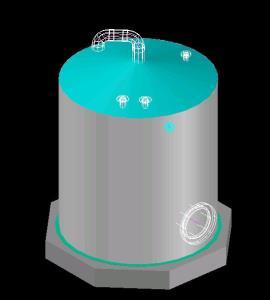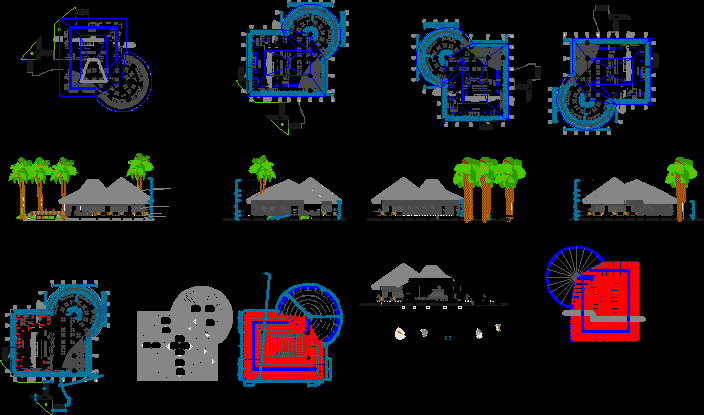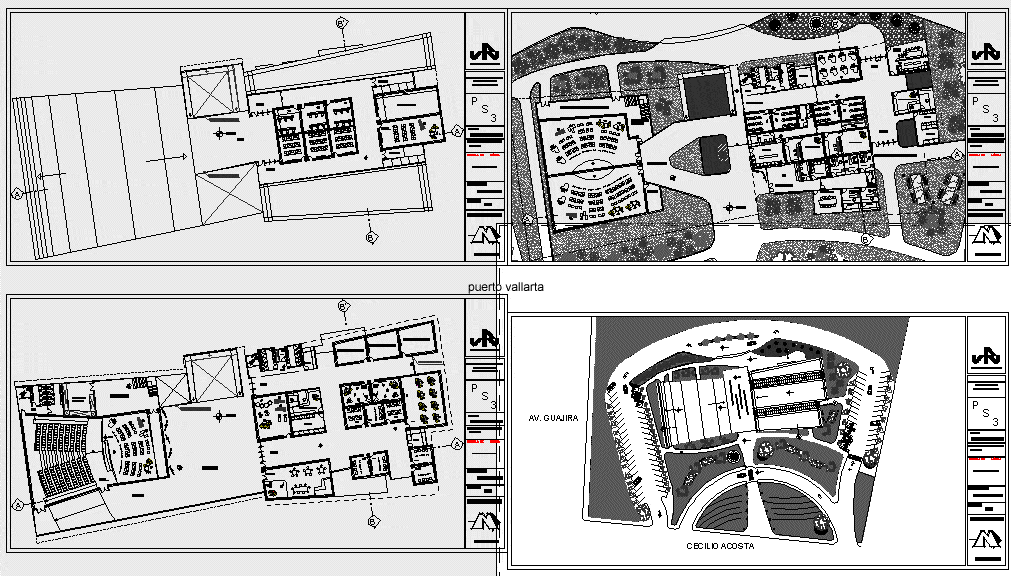Universitary Library In Lara DWG Block for AutoCAD

LIBRARY LOCATED IN LARA STATE – VENEZUELA .BUILDING 3200 M2 FOR CONSTRUCTION A LOW COST. INDUSTRIAL ARCHITECTURE l: STEEL;GLASS AND MODULAR COLUMNS
Drawing labels, details, and other text information extracted from the CAD file (Translated from Spanish):
description, facade d, facade b, facade a, facade c, meeting room, uma, toilets, electric room, bathroom, garbage room, lavamopa, ups, room, machines, fxb, processing office, books and publications, digital and audiovisual library, circulation area and, loan in room, bibliographic information area, and references, work stations, for studying, photocopying and printing, process control, library technicians, technical processes, internal library , deposit of books, control, deposit of, tools, implementos of, work and utensils, archives, office of coordination, of management of services of, library, office of selection and, acquisition of books, and publications, room of meetings, workshop for classification, and cataloging of books, workshop for review, and arrangement of books, and publications, service management, library, office, warehouse, pantry, reading room, exhibition area nes, deposit, books, aisle, newspaper library, digital, be, living room, workstation, audiovisual, work stations, to study, lockers, patio, description, ground floor, floor ceiling, cuts and facades, court k -k ‘, cut j-j’, cut i-i ‘, cut a-a’, facade c, cut b-b ‘, cut h-h’, cut g-g ‘, cut f-f’, facade b, facade a, cut e-e ‘, cut d-d’, cut c-c ‘, library, facade a, facade b, facade c, eaves finished in concrete smoothing sealer primer. tecnoconcret: xypex concentrated or similar, beam finished in concrete clean work, screen finished in concrete clean work, column finished in concrete clean work, cut n-n ‘, cut m-m’, cut l-l ‘
Raw text data extracted from CAD file:
| Language | Spanish |
| Drawing Type | Block |
| Category | Schools |
| Additional Screenshots |
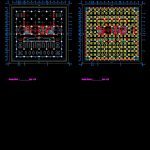 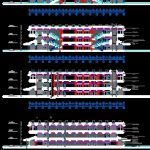 |
| File Type | dwg |
| Materials | Concrete, Glass, Steel, Other |
| Measurement Units | Metric |
| Footprint Area | |
| Building Features | Deck / Patio |
| Tags | architecture, autocad, block, building, College, construction, cost, DWG, educative, industrial, library, located, school, state, universitary, university, Venezuela |



