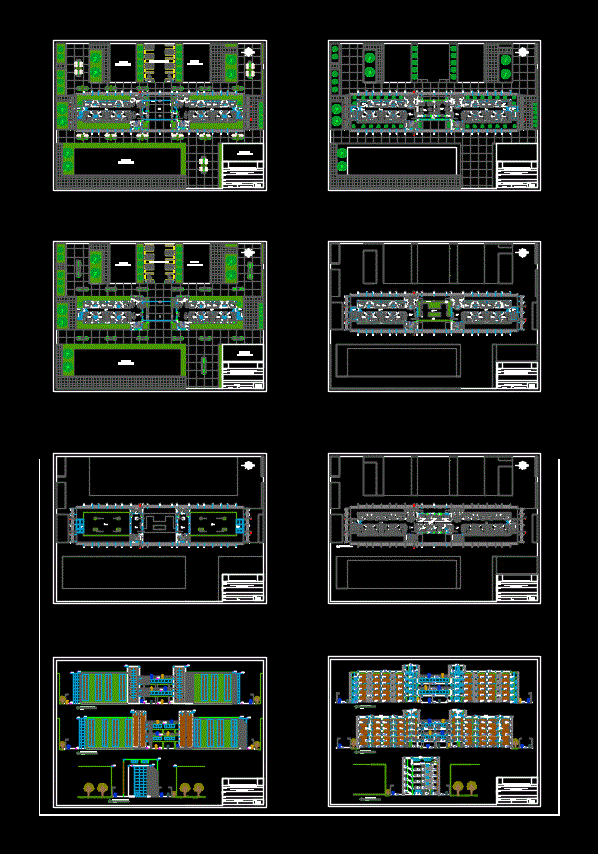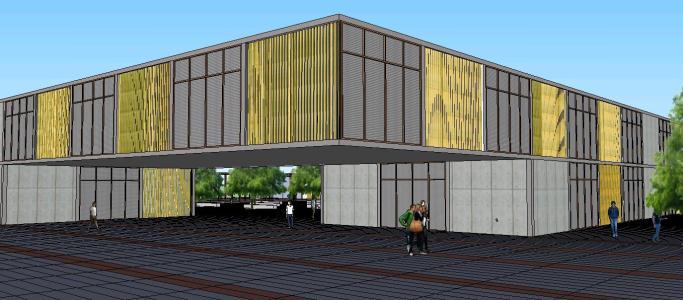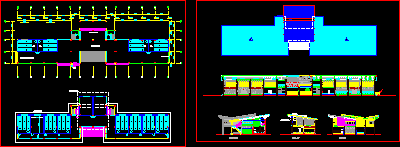University Accommodation DWG Full Project for AutoCAD

The university hosting project is within a habilitacional set and consists of a number of environments in which we: Bedrooms 1 and 2 persons; reading rooms; gym; living room; landscaped .
Drawing labels, details, and other text information extracted from the CAD file (Translated from Spanish):
control, reception, circulation, income, secretary, administration, projection ceiling second level, elevator, living, ss.hh., multifamily building, single-family homes, parking, course:, subject:, chair :, student:, sheet:, first level, plane:, scale:, date:, ca. federico villarreal, ca. Emiliano Niño, ca. john f. Kennedy, CA. miguel grau, laundry, bedroom, first level, elevated tank, access from the central plaza, almancen, west elevation, east elevation, north elevation, court b – b, exit emergen., ladder emergen., cut a – a, cut c – c, windows, width, height, type, sill, observations, doors, quantity, quantity, box vain, wall tarred, sealed and painted white smoke, aluminum profiles, channel for collecting water left over. , irrigation system ug-rf., ceilings tarrajeado with plaster
Raw text data extracted from CAD file:
| Language | Spanish |
| Drawing Type | Full Project |
| Category | City Plans |
| Additional Screenshots |
 |
| File Type | dwg |
| Materials | Aluminum, Other |
| Measurement Units | Metric |
| Footprint Area | |
| Building Features | Garden / Park, Elevator, Parking |
| Tags | accommodation, autocad, bedrooms, city hall, civic center, community center, consists, DWG, environments, full, hosting, Housing, lodging, number, Project, set, university |








