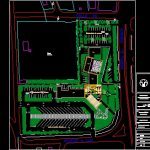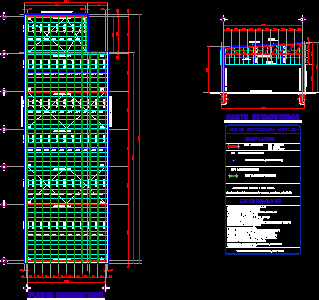University Bus Station DWG Block for AutoCAD

Plants with measures and furnitures of bus station
Drawing labels, details, and other text information extracted from the CAD file (Translated from Spanish):
datum altimetric level of the sea, reduced distance mean sea level, maracaibo cathedral, origin of coordinates, flat rectangular projection, bathrooms, women, men, refrigeration equipment, food heater, horizontal refrigerator, gas stove, access corridor , copy center, library, deposit, internet room, cash desk, washing machine, coffee bar, service area circulation, kitchen, service office, sanitary access, roofed cafetin, circulation area, changing rooms, showcase, cash desk, central patio, exterior corridors, terrace, service hall, garden, main access hall, rear access, gym, public telephone area, vehicular access service, exterior corridor, general services building, ice maker, work desk, microodas irons, electric heater air, access corridor, public telephone area, vehicular access, administrative building, ceiling drywall c on visible suspension, drywall ceiling with invisible suspension, drywall hammer with invisible suspension, pendant lamp, legends types of lamps, counter, box, to v. m or r e l or s, ignacio rayon, miguel hidalgo, university, restoration, architectural plants, arq. elso e. giletta i., international, project, plane, teacher, student, anselmo garcia s., esc :, date, location, historical center cuernavaca mor., simbología:, engineering faculty., oscar ivan serafin moreno, ivan ermilio canepa, michael del jesús escamilla pérez, dimension, scale :, date :, project :, members :, sabancuy, meters, campeche, location :, locality :, name of the plane :, civil engineering :, ninth semester, terminal building, archive key: , drawing :, review :, number and key of the map :, sabancuy airport, name of the project :, orientation :, of campeche, autonomy, copying center, parking of internal routes, bookstore, circulation of service, access to light, room internet, deposit, communication center, women’s health, men’s toilets, garbage room, information, administration, ticket office, entrance hall, wait, university bus platform, commercial premises, cash, toilets, store premises, sale food, food fair, service, pump, lav., garbage room., air a., visitor parking, plaza, zulia university faculty of architecture and design school of architecture, terrestrial university terminal, ground floor, arq. iradida celi, project:, teacher, made by :, scale :, date :, architectural, living, cafetin, kitchen, deposit, service circulation, bar, sheet :, ceiling plant
Raw text data extracted from CAD file:
| Language | Spanish |
| Drawing Type | Block |
| Category | Transportation & Parking |
| Additional Screenshots |
 |
| File Type | dwg |
| Materials | Other |
| Measurement Units | Metric |
| Footprint Area | |
| Building Features | Garden / Park, Deck / Patio, Parking |
| Tags | autocad, block, bus, DWG, furnitures, Measures, plants, Station, terminal, university |








