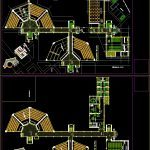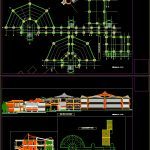University Campus DWG Elevation for AutoCAD
ADVERTISEMENT

ADVERTISEMENT
University Campus – Plants – Elevations
Drawing labels, details, and other text information extracted from the CAD file (Translated from Spanish):
court, entrance, hall, corridor, sidewalk, elevation, footings, civil, north, covered, ground floor, vehicular circulation, parking, women’s bathroom, men’s bathroom, plant restrooms, classroom, snack, library, reading room, book deposit , deposit, bathroom, attention bar, kitchen, pantry, bathroom d., bathroom h., toilet, upstairs, files, secretary, office director, boardroom, auditorium, stage, office, hall
Raw text data extracted from CAD file:
| Language | Spanish |
| Drawing Type | Elevation |
| Category | Schools |
| Additional Screenshots |
  |
| File Type | dwg |
| Materials | Other |
| Measurement Units | Metric |
| Footprint Area | |
| Building Features | Garden / Park, Parking |
| Tags | autocad, campus, College, DWG, elevation, elevations, library, plants, school, university |








