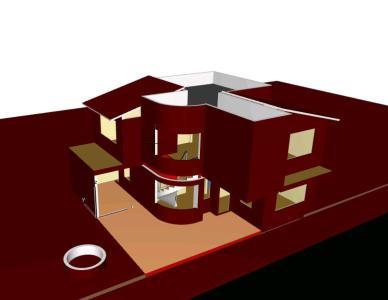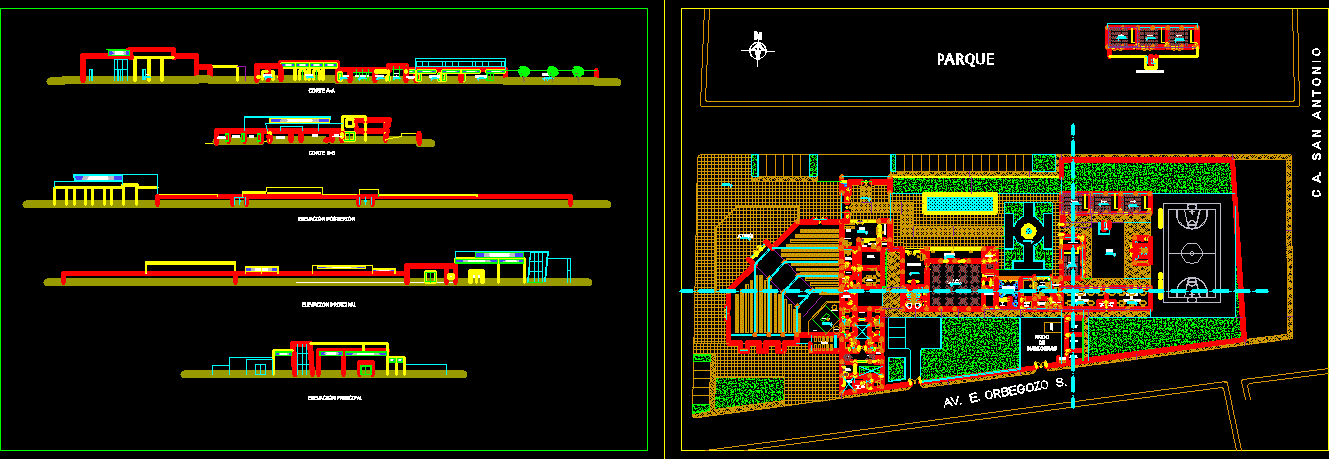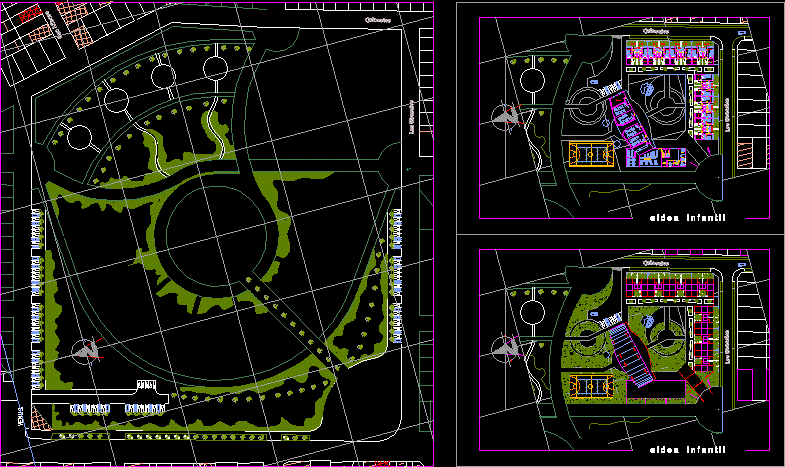University Cityunprg DWG Full Project for AutoCAD
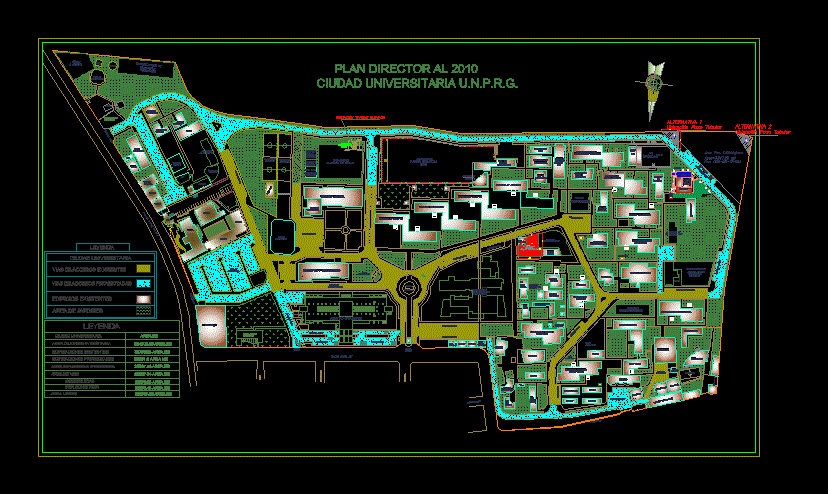
Floor Plan block; accesses; roads; future projects; laboratories, classrooms campus of the National University PEDRO RUIZ GALLO .
Drawing labels, details, and other text information extracted from the CAD file (Translated from Spanish):
university, rector and vice-chancellor, university city unprg, junin, max health, cover, income, panamericananorte, office, workshop, station, transport, coliseum, parking, platforms, sports, ping-pong, welfare, non-teaching, workers, local sindic., laborat., gallera, mirror of water, east portal, entertainment, kitchen, salon, of mechanics, faculty, laboratory, mechanics, classrooms, laboratory, barracks, emiliano child, chapel, street juan xiii, main, personnel, office, leandro pastor, med., fac., human, conferences, room, m.vet., veterinary., Entom., dispensio, botiquin, cesantes, local, cafeteria, auditorium, medical basics, science laboratory, laboratory of biology and, microbiology, lab. entomology, lab., nursing, of. planning, library, of.obras, pilot plant, classrooms fachse, multipurpose classrooms-faceac, esc. primary, machinery, veterinary medicine laboratory, esc. secondary, chemical and indust. alimentraria, faculty of engineering, water resources, knowledge, place, central library, telematics, lab. seeds, planill., pers., of., administ., law, of classrooms, pavilion, fac. ing., and architecture, civil, system, mathematics, sustentation, civil, engineering, civil engineering, laboratory fac., reading area, ficsa, fac. science, physics and, adm. facea, pavilion classroom faceac, physical laboratory, zootechnics, fac. ing., agricultural, biological sciences, greenhouse, nut., phytopathology, internal way, towards rectorado, flags, mathematics, faculty of agronomy, expansion, laboratories, human medicine, pool, bioterium, fac.biologia, university dining room, patio , parking, maneuvers, platform, existing buildings, existing access roads, university city, unprg internal, hospital-projected, new, projected access roads, legend, future building, computer, media center, university city area, projected buildings , plant processes, zootechnics area b, projection, pilot, plant, hydraulic park, projected, unemployed and, retirees, alumni, local, transportation, parking, areas, to assign, med.veterinaria, administrative building, auditorium -faculty, pavilion of classrooms, project area, auditorium fac.derecho, warehouse of works, laboratories proc.unit., physics and mathematics, existing buildings, area of existing paths, area of v ias, built, to build, free area, garden area, workshop, deposit, maestranza, warehouse, ss.hh, block b, guardhouse, surveillance, projected paths, conventions, office admission, block c, block e, block d, fiqia, production plant, green area, zootecnia zone a, reservoir, location elevated tank, area fac. biological, fachse, network, tubular well location
Raw text data extracted from CAD file:
| Language | Spanish |
| Drawing Type | Full Project |
| Category | Schools |
| Additional Screenshots |
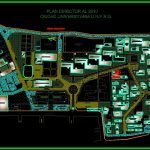 |
| File Type | dwg |
| Materials | Other |
| Measurement Units | Metric |
| Footprint Area | |
| Building Features | Garden / Park, Pool, Deck / Patio, Parking |
| Tags | autocad, block, campus, city, classrooms, College, distribution, DWG, floor, full, future, laboratories, library, plan, Project, projects, roads, school, university |



