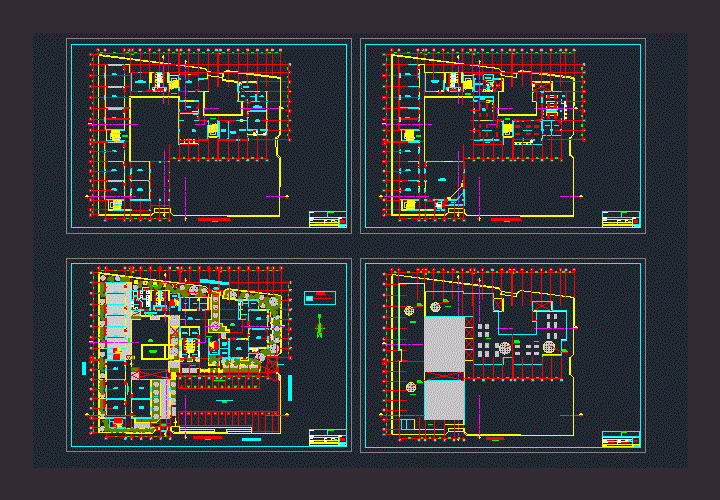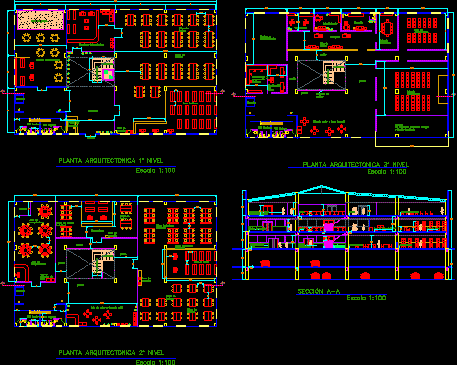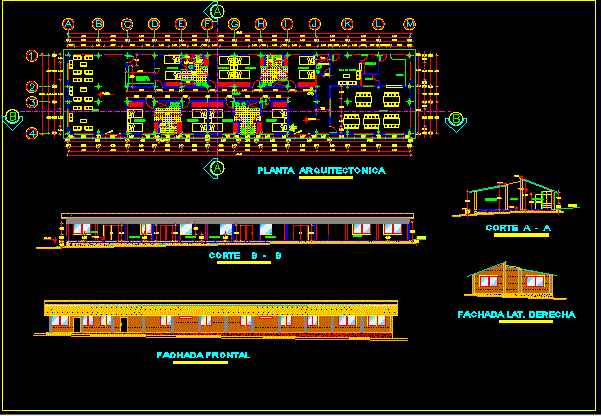Choose Your Desired Option(s)
×ADVERTISEMENT

ADVERTISEMENT
Fields of college classrooms with cuts, elevations and respective box vain
| Language | Other |
| Drawing Type | Elevation |
| Category | Schools |
| Additional Screenshots | |
| File Type | dwg |
| Materials | |
| Measurement Units | Metric |
| Footprint Area | |
| Building Features | |
| Tags | autocad, box, classrooms, College, cuts, DWG, elevation, elevations, fields, library, pavilion, respective, school, university |
ADVERTISEMENT
Download Details
$3.87
Release Information
-
Price:
$3.87
-
Categories:
-
Released:
April 10, 2018








