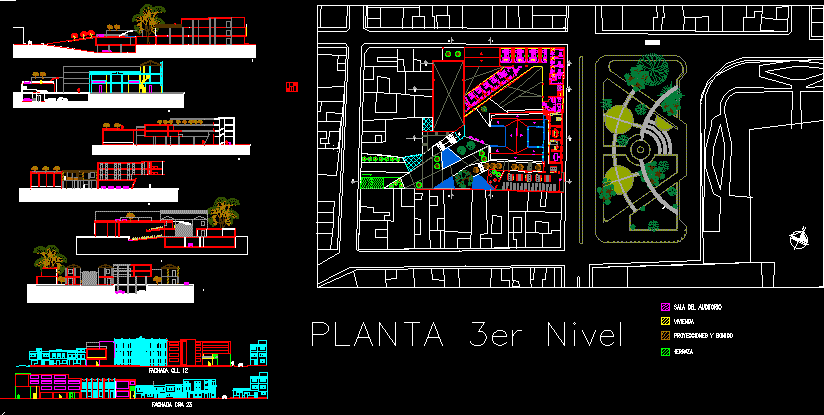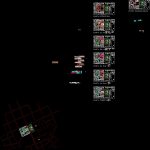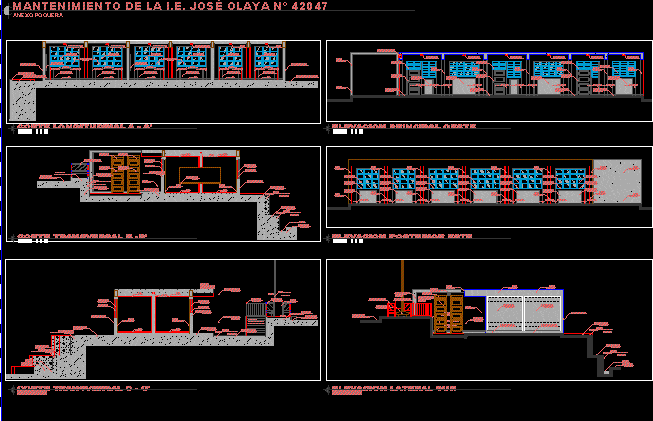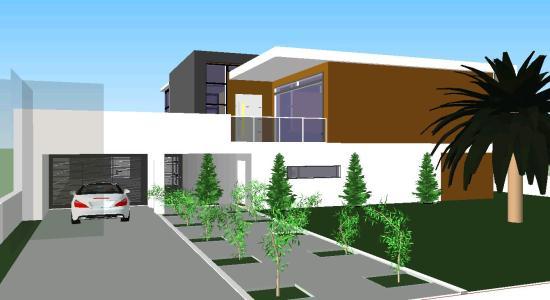University Complex Santiago DWG Full Project for AutoCAD

Student housing project, a library and auditorium. German Enriquez.
Drawing labels, details, and other text information extracted from the CAD file (Translated from Spanish):
n.p.t., elevator, project viii, german, camilo enriquez b., arq. marta enriquez, faculty of architecture, i. or. cesmag, university complex, teachers :, student :, date :, scale :, plane :, apartaestudios, arq. dario gomez, santiago, contains: facades, cuts, cuts and facades, floor coverings, plant parking, student housing, reading technology, reservation room, information, laundry, reading humanities, vertical routes, scientific reading, cafeteria, loan, technical processes , auditorium, ecenary – burladero, internet room, hemeroteca – playroom, student housing, waiting room and boards, dressing rooms, music, kitchenette, secretary librarian office, housing, projections and sound, terrace, wc women, w.c. men, cross section, longitudinal section, floor coverings, meeting room, internet room, reading room, living room, kitchen, laundry, dressing rooms, exhibitions, stage, cafetin, newspaper library, playroom, music, multiple room, auditorium, plant structural, ups and downs, slide, railing, swing, boundary of scene, stage, passage, pit railing, acoustic lining, orchestra pit, gauging, deposit, corridor, false acoustic ceiling, handicapped area, hall of sh , foyer, entrance hall, mural, bridge, rehearsal room, scenic lighting bridge, wood veneer change line, acoustic cladding in main room, acoustic canopy in main room, control cabin, sidewalk, column covered in plates aluminum composite or similar, ceramic walls, mirrors, dressing ladies, acoustic coating, parking plant
Raw text data extracted from CAD file:
| Language | Spanish |
| Drawing Type | Full Project |
| Category | Schools |
| Additional Screenshots |
 |
| File Type | dwg |
| Materials | Aluminum, Wood, Other |
| Measurement Units | Metric |
| Footprint Area | |
| Building Features | Garden / Park, Elevator, Parking |
| Tags | Auditorium, autocad, College, complex, DWG, full, Housing, library, Project, santiago, school, student, university |








