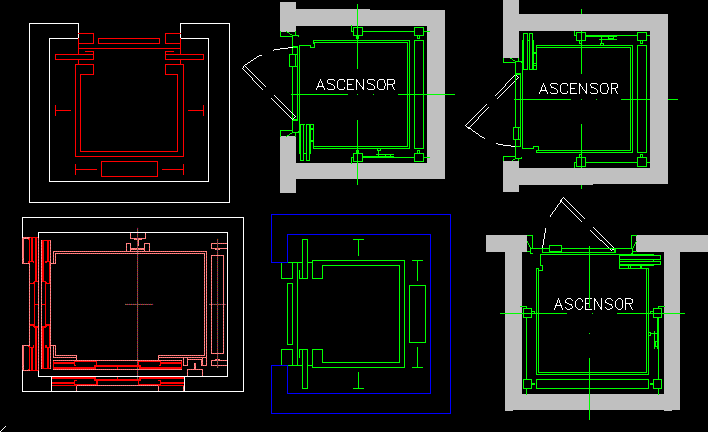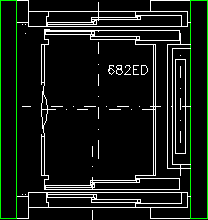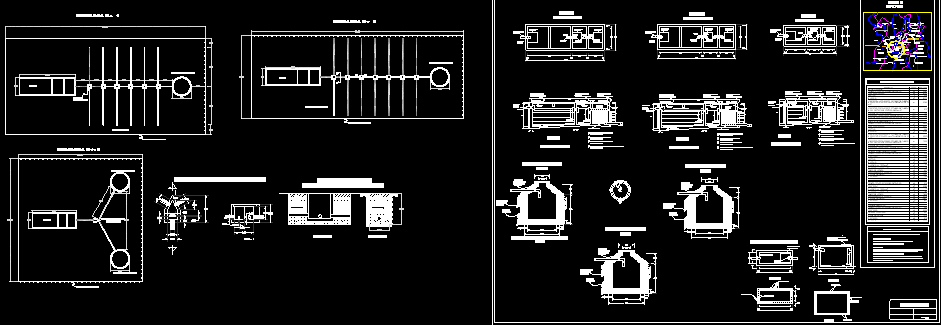University DWG Plan for AutoCAD
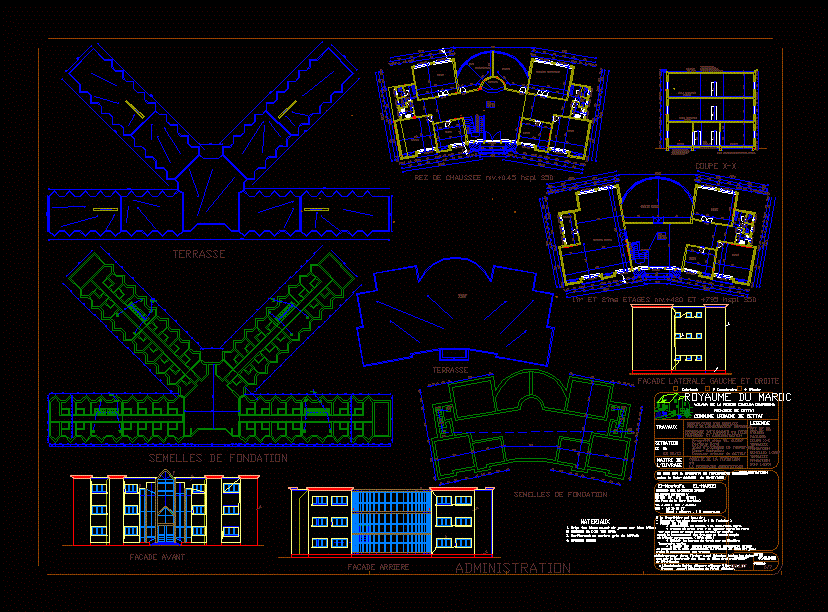
UNIVERSITY PLANS
Drawing labels, details, and other text information extracted from the CAD file (Translated from French):
student residence in three, slices, building a complex, deprives of higher education, red bricks, gray marble from tiffelt, cržpi tone white cassž of yellow on block bžton., wooden frame gray tone., materials, Kingdom of Morocco, wilaya of the region chaouia ouardigha, province of settat, the owner is obliged to, respect the approved plans ne varietur, entrust the studies:, Geotechnical field a laboratory agrže., the study of a well-known engineer and, visž the plans of bžton armž, restore the trrain terminals by a, topographer agrže., advise by letter recommondže the architect author, of the project the opening date of the building site at least ten days, before work begins, by a control office, before starting work taking into account, of the seismic study. r.p.s., will have to check all the odds before execution, as well as the conformity of the plans with those, of the architect., the architect of work undertakes to supervise the, until getting the pžrmis to live., legend, civil engineer architect d.f.p.ms, boulevard mohammed, b.p. settat, opposite the train station, TZL. fax, gsm, dated, folder, administration, leaf, email elhariri menara.ma, existing, to build, džmolir, works, situation, this plan is the property of the architect undersigned, according to the Dahir of, the book, master of, m.p., urban municipality of settat, training company, the scientific research, so called property:, north sector, extension zone of the university, douar boukallou, urban municipality of settat, and administration, ground floor, floors, facades, chopped off, terrace, foundation, ladder:, terrace, fpndation, ech:, administration, meeting room, Damz, all the foundations are down to the good ground, remontž, of žgalisation, in bžton armž, mortar flashing, žtanchžitž in derbigum soudž, in bžton armž, lv., terrace, lobby, office, towards, office, lobby, HSPL, archives, office, meeting room, terrace, meeting room, office, waiting room, reception, lobby, HSPL, office, teachers room, staircase to žtage, steps cm, left and right side facade, Front facing, The rear facade, chopped off, terrace, foundation soles, and floors and hspl, ground floor hspl, towards, towards, terrace, foundation soles, ext., legend fire safety, r.i.a, fire hydrant weapon dn mm, extinguisher, emergency lighting., cržpi tone white cassž of yellow on block bžton., wooden frame gray tone., materials, ground floor, facades, chopped off, terrace, foundation, ladder:, diam. mm, lost well, pebbles, cm sand, Min. cm, buffer, septic tank, all the foundations are down to the good ground, amphitheater, terrace, labora, labora, terrace, Front and rear facades, front left and right, chopped off, foundation soles, plan view of the amphitheater, building a complex, deprives of higher education, Kingdom of Morocco, wilaya of the region chaouia ouardigha, province of settat, the owner is obliged to, respect the approved plans does not go
Raw text data extracted from CAD file:
| Language | French |
| Drawing Type | Plan |
| Category | Construction Details & Systems |
| Additional Screenshots |
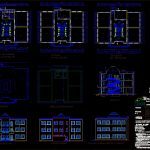 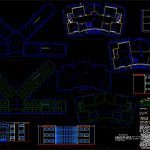 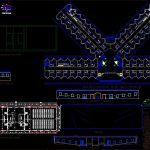   |
| File Type | dwg |
| Materials | Wood |
| Measurement Units | |
| Footprint Area | |
| Building Features | |
| Tags | autocad, construction details section, cut construction details, DWG, plan, plans, university |



