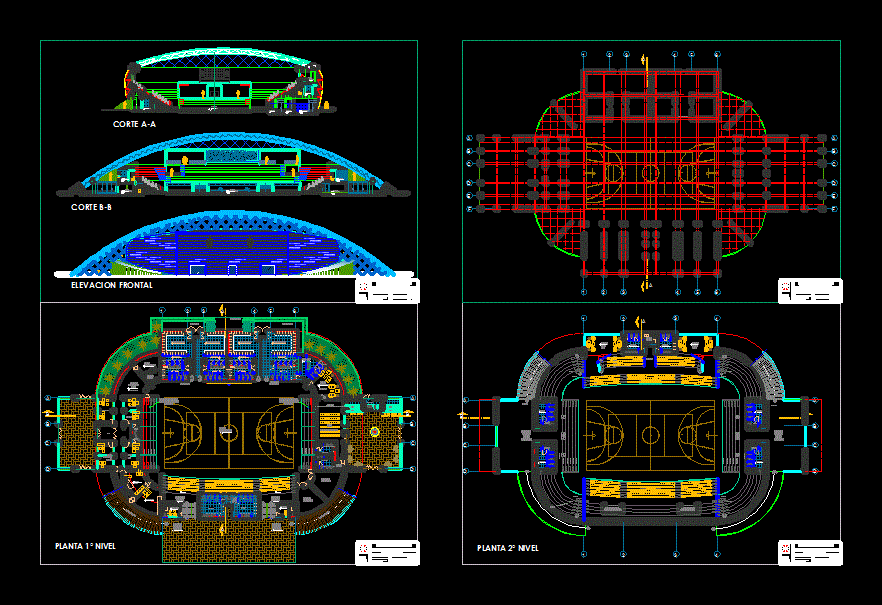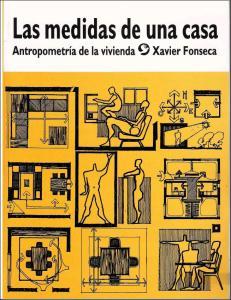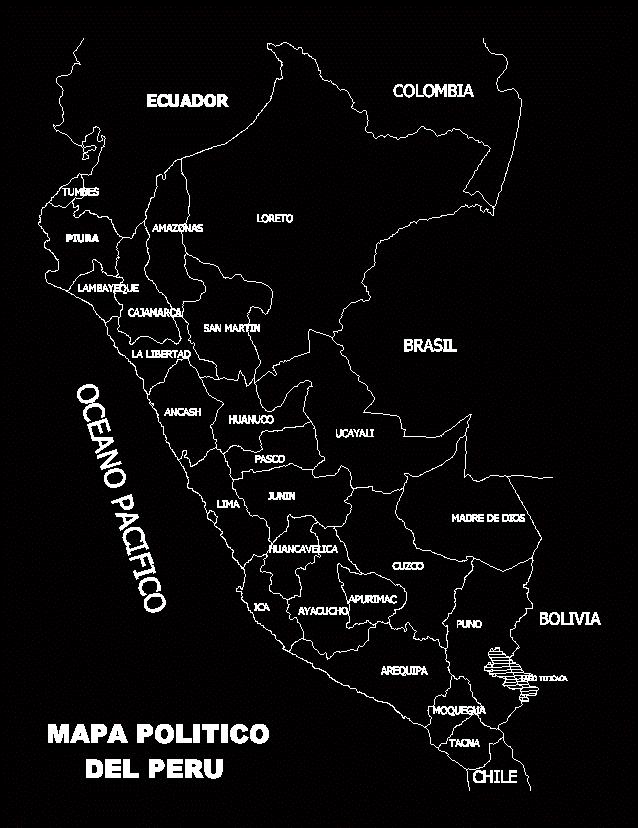University DWG Section for AutoCAD

Colosseum This is a college designed for the Coliseum Pedro Ruiz Gallo National University of Lambayeque – Peru – plants – sections – elevations – details
Drawing labels, details, and other text information extracted from the CAD file (Translated from Spanish):
portable television, paper, burnished, porcelain, cement, polished, singing boleado, in polished cement, floor porcelanato, occ. nor south, east, lowercase letter perforated only if correponde, corrugated iron and perforated aluminum, piece of fixation type b steel putty and painted to matt enamel, beam, wall, column, led strip for indoor panel lighting, store cleaning, estar, ss.hh-m, ss.hh-h, electrogenic group, audio and video, topical, antidoping, control, sports store, changing room arbitrators, ss.hh, ss.hm, secretary, management, marketing and logistics, room , multipurpose, stage, sports court, public entrance, shd, east entrance, rectorship, library, ex-welfare u, changing rooms, showers, ss.hh-disc, ss.hh east, hall, dressing rooms, ovalin clover lavatory sonnet model, trash barrels, wooden bench, treasury, event production office, bar, snacks, foldable tribunes location mountable stage, sh-disc, cut aa, bb cut, front elevation, unprg university coliseum, trebol mark model toilet , waterproof concrete wallboard or, changing rooms, control, gym, vertical workshop- level v, professional architecture school, chair :, floor :, lamina:, bathrooms, architecture, student :, date :, scale :, fiction, unprg, project, arch. galvez villanueva o., sports arena unprg, acosta de la cruz luis, arq. zarate aguinaga e., arq. rios urio luis, arq. flowers mino jose, court dd, dressing room development, storage room, ss.hh west, toilet one piece evolution color black brand trebol, laundry, lavatoriomarca trebol flush, wall tarrajeado solaqueado, court cc, dressing rooms, plywood door, waterproof concrete board , lavatory ovalin brand trebol recessed, tempered glass window and aluminum frame four bodies, circulation, tempered glass window and aluminum frame two bodies, ee cut, aluminum perforated corrugated iron, interior shower, polished terrazzo sanitary countertop, polished cement contrazocalo, graphic software a, plant general environment, arq. lucy garcia diaz, greenbelt house-ralph rapson, board in, marble powder, tarred, wound, with primer, ivory color, mesh, frame, silicone, beveled mirror, with sealant additive, subfloor,, esc: se, czsanitario of, porcelain floor, tarrajeo rubbed, with oil paint matte, wall of, mixed of, settled, masonry, polished cement, edge boleado in, constructive details, interior, shower, piece of fixation type a steel putty and painted enamel matte, pin, pin and steel washers puttyd and painted in matt enamel, elements for anchoring, var., isometry, lateral elevation, posterior elevation
Raw text data extracted from CAD file:
| Language | Spanish |
| Drawing Type | Section |
| Category | Entertainment, Leisure & Sports |
| Additional Screenshots |
 |
| File Type | dwg |
| Materials | Aluminum, Concrete, Glass, Masonry, Steel, Wood, Other |
| Measurement Units | Metric |
| Footprint Area | |
| Building Features | |
| Tags | autocad, coliseum, College, colosseum, designed, DWG, lambayeque, national, pedro, projet de centre de sports, ruiz, section, soccer, sports center, sports center project, sports centers, sportzentrum projekt, Stadium, university |






