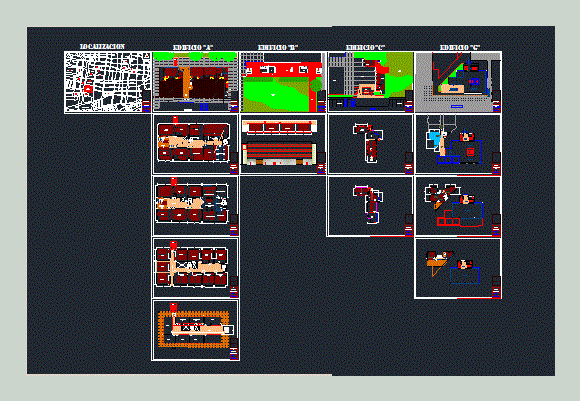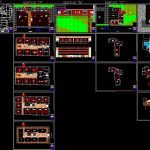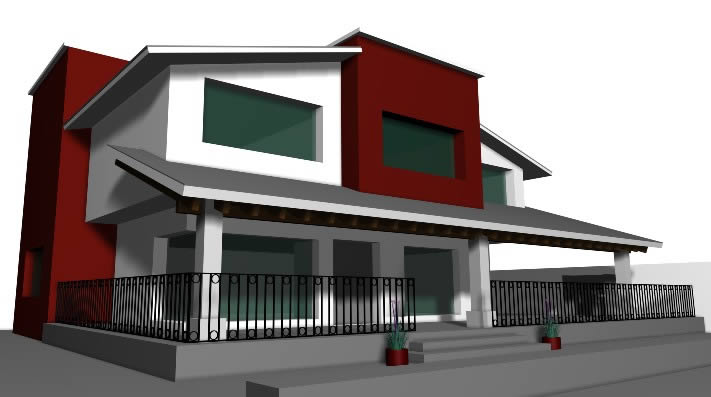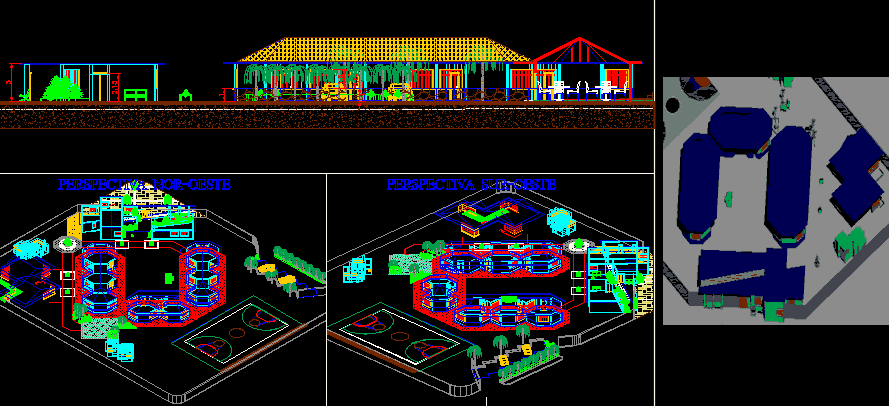University Of Lambayeque DWG Full Project for AutoCAD

Project of the University of Lambayeque; present location and plans of the project
Drawing labels, details, and other text information extracted from the CAD file (Translated from Spanish):
s.h., specialty, flat, sheet, made by :, release:, revised:, responsible professional, scale :, date :, scale, date, emergency exit, third-party property, ss.hh. h, ss.hh. m, computer lab, teacher’s room, central library, file, delivery and return, deposit of books, escape, junin, nazareth, lora and, manco capac, cathedral, church, elias aguirre, san jose, leoncio, lora and lamb , hospital, center, mail, meadow, chiclayo, great hotel, m. wall, couple, playground, bank, of the, nation, market, central, vicente de la vega, pje. chinn, manuel m. izaga, cabrera, av. F. bolognesi, new york, towers peace, av. the americas, civic, campus, mercedes, the hive, luis gonzales, p.n.p., fdco. villarreal, health, av. f.bolognesi, the cypresses, the begonias, mill vda. of stone, communal house, of the youth, sunat, francisco, tacna, pascual baco, jose l. ortiz, pj, zamora, municipal, park, main, university of, lambayeque, guillermo baca aguinaga, library, fiscalia, convent, s.francisco, palace, sbch, square, aguirre, k.weiss, resid., unprg, pre , the pacifico, clinic, pascual saco, av. Miguel Grau, av. s.luis gonzales, av.pascual saco, av. Garcia and Garcia, school, av. salaverry, j.francisco cabrera, catwalk, climbs to classrooms, portal, parking, av. jose l. ortiz, deposit, mall, vinyl floor, plaza, main entrance to the udl, receptive patio, multipurpose sports platform, sports field, tacna street, offices, monumental portico, hall, entrance of vehicles, sidewalk, street j. francisco cabrera, entrance from building large plaza, terrace, administration, and rr.pp., general, image, bridge, secretary, academics, services, office, management, council, room, rector, the promoter, president of, patio , location
Raw text data extracted from CAD file:
| Language | Spanish |
| Drawing Type | Full Project |
| Category | Schools |
| Additional Screenshots |
 |
| File Type | dwg |
| Materials | Other |
| Measurement Units | Metric |
| Footprint Area | |
| Building Features | Garden / Park, Pool, Deck / Patio, Parking |
| Tags | autocad, College, DWG, full, lambayeque, library, location, plans, present, Project, school, university |








