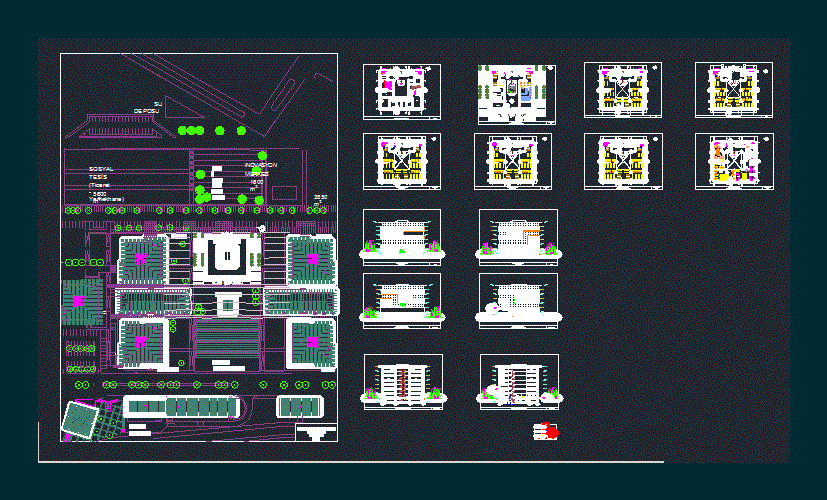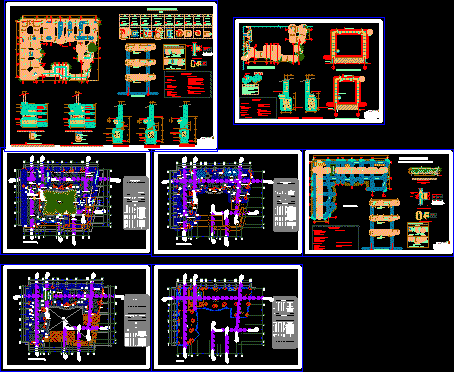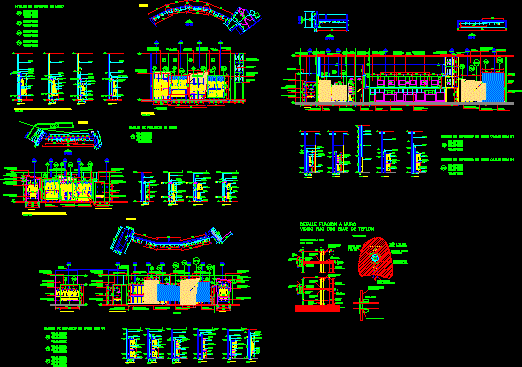University Library DWG Block for AutoCAD

This is a library of Hasan Kalyoncu University in Gaziantep / TURKEY
Drawing labels, details, and other text information extracted from the CAD file (Translated from Turkish):
atrium, elevator, system room, security entrance, system section, muhammad nurullah poplar, quarry room, steel construction, alemnynum panel system, insulation, heat, prepared plates, pipe mounted., on the entrance, entrance hall, book hall, fire escape, fixed with bolts, to prevent noise, steel box, according to varying, dimensions clear, alu. section, digital library, bb section, plan, view, section, building, building, building, building, profiler, staff room, boiler room, mosque, electrical installation room, ventilation center, warehouse, basement floor plan, thesis hall, wc, ladies wc, bumper, region, stage, seminar, hall, shelter, shelter, cleaning room, stage material store, meeting, kitchen, western façade, elevator pit, periodicals, archive hall, private hall, reading room , south frontage, eastern front, north front, assistant, secretary, office, ground floor plan, group work room, group study room, lending book, consultation, control, security, ornamental pool, hurdled ramp, inclined turf landscape, service hall, ladies wc, calculator, cafeteria, mallarlik, law, myo, education, health education, library, position, layout plan, note: all departments will be arranged in shape, heat insulation, plaque, asmolen flooring, siva b ır floor free water filtration membrane, floor covering
Raw text data extracted from CAD file:
| Language | Other |
| Drawing Type | Block |
| Category | Schools |
| Additional Screenshots | |
| File Type | dwg |
| Materials | Steel, Other |
| Measurement Units | Metric |
| Footprint Area | |
| Building Features | Pool, Elevator |
| Tags | autocad, block, College, DWG, library, school, turkey, university |








