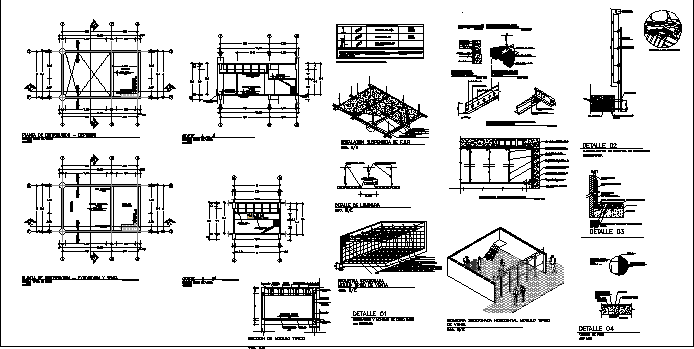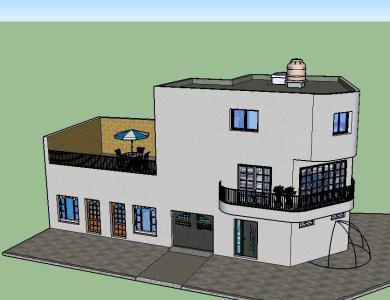University Library – DWG Block for AutoCAD
ADVERTISEMENT

ADVERTISEMENT
Library – University – Plants
Drawing labels, details, and other text information extracted from the CAD file (Translated from Albanian):
labs, labs, electronic labs, labs high tens, labs, lab electronic transmitters, group discussion space, leaflet catalogs, sculpture exhibits, templates, storehouses for group work, areas, auditorium spaces, materials auditorium, street nikola tupe, asim zeneli, shelter, cerdhe, high institute of arts, evening, congress hall, field, volleyball, volleyball court, cab, t.larte, ethnographic museum, scientific library, newspapers, , shelves, recepsion, holli, exhibition, entrance, wc f, bar cafe, wc m, box office, art collection, electronics, salle, office, special fund management, accounting administration, flow management
Raw text data extracted from CAD file:
| Language | Other |
| Drawing Type | Block |
| Category | Schools |
| Additional Screenshots |
 |
| File Type | dwg |
| Materials | Other |
| Measurement Units | Metric |
| Footprint Area | |
| Building Features | |
| Tags | autocad, block, College, DWG, library, plants, school, university |








