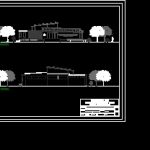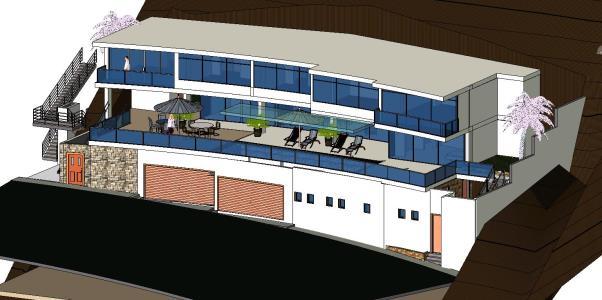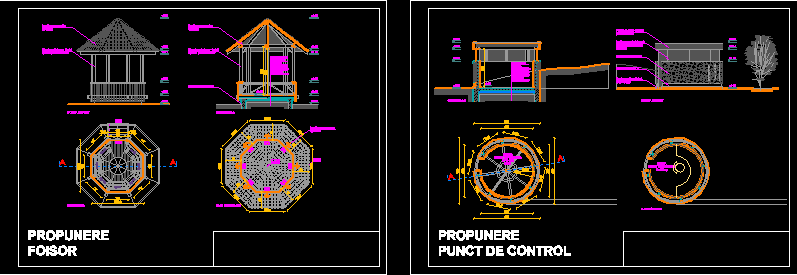University Library DWG Section for AutoCAD
ADVERTISEMENT

ADVERTISEMENT
Plants – sections – facades – dimensions – designations
Drawing labels, details, and other text information extracted from the CAD file (Translated from Spanish):
building, classrooms, reprography, reception, magazines room, entrance and exit, group work room, warehouse, newspaper library, court aa, court bb, content :, student :, cedula :, date :, scale :, note :, norte, no lamina, chourio sanchez, marcos andres, library dr. francisco ochoa – lateral facades, library dr. francisco ochoa – ground floor, library dr. francisco ochoa – roof plan
Raw text data extracted from CAD file:
| Language | Spanish |
| Drawing Type | Section |
| Category | Schools |
| Additional Screenshots |
 |
| File Type | dwg |
| Materials | Other |
| Measurement Units | Metric |
| Footprint Area | |
| Building Features | |
| Tags | autocad, College, designations, dimensions, DWG, facades, library, plants, PUBLIC, school, section, sections, university |








