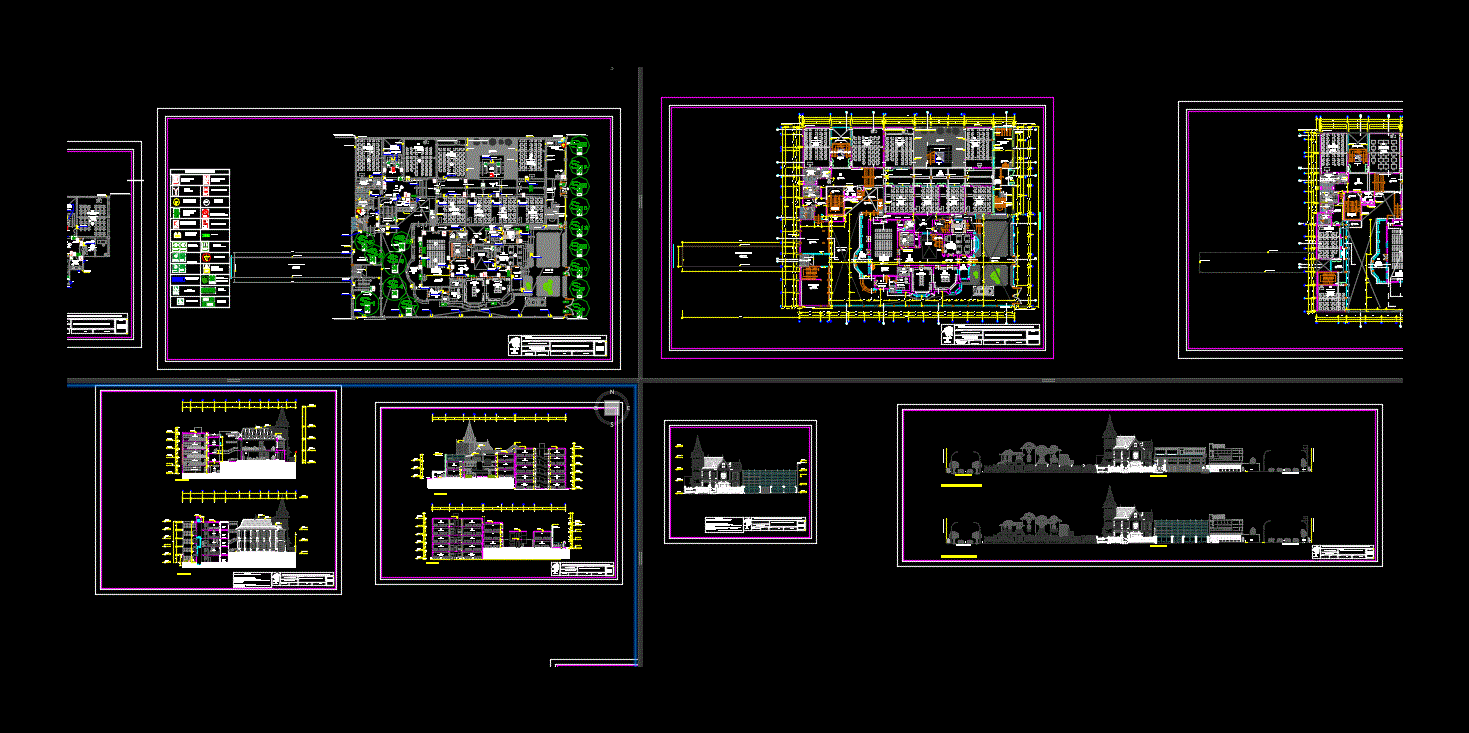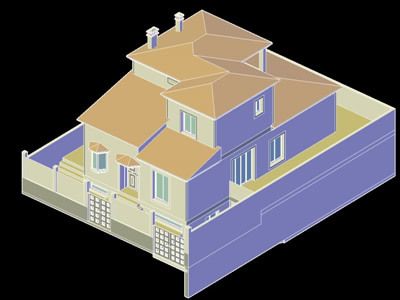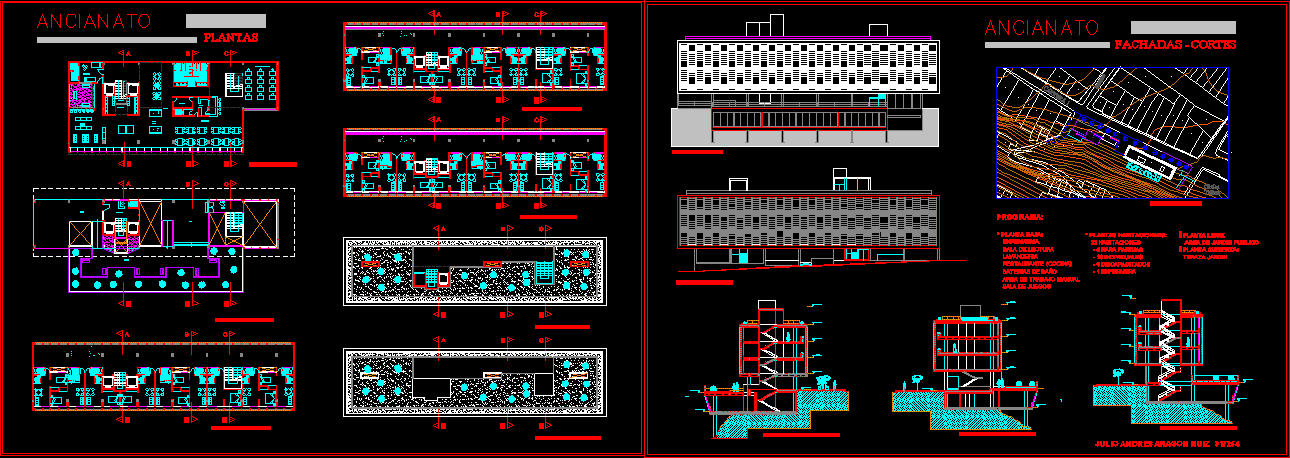University Ravine Restoration – Peru DWG Section for AutoCAD

Plants – sections – facades – dimensions – designations
Drawing labels, details, and other text information extracted from the CAD file (Translated from Spanish):
sound, warning, exit, safe area, in cases, of earthquakes, care, risk, electric, court e – e, date, scale, location, owner, lamina, arq. tvh, rev, proposal, plans, project, university alasperuanas, court f – f, project, court g – g, court elevation a – a, first level, second level, third level, ridge, urban profile, av. saenz peña, av. Miguel Grau, property limit, av. san martin, urban profile proposal, urban profile current state, av. san martín, roof level, basement, court b – b, property limit, hall, desk, bedroom, ridge, property limit, court h -h, court d ‘- d’, main courtyard, audiovisual room, passageway, court j – j, entry, passage of servitude, finishes, court d – d, court c – c, auditorium, hall, catwalk, wooden belts, wooden decking, metal structure beams, flat tiles, topico, classroom workshop, restoration, remodeling and extension of the building: uap architecture school, professional, seismic expansion board, main elevation, i’-i ‘court, attic, doors with wooden frame with design, painted white – sheet with moldings oil base, tarrajeo of mud – painted white, window, wooden arc natural finish, glass with design, wooden joists, metal, teatina structure, cut i – i, window, wooden frame natural finish, glass with design , covered patio, esc evacuacion, limit of property, front screen, s.h. handicapped, front screen level, tower, aluminum profiles, painted in brown, contemporary sector, to v. j u a n e z e r o c e, ecram, project. of clarabolla, staircase, service, audio visual, service staircase, metal partition, deposit, signage plans, legend, portable extinguisher, emergency lighting, electrical risk, sound alarm, stair evacuation, fire door with closed doors, prohibited smoking, first aid kit, exit sign, external security zone, meeting point, composite evacuation, well to earth, directional evacuation, safe zone in case of earthquakes, do not use lift in case of earthquake or fire, siamese type post , stretcher, attached to the wall, emergency lights, separate handrail, lift equipped, with intercom, master key, command override and, fireman key that, allow addressing, hose pass for firemen, extinguisher, tor, caci , attached to the board, professionals, signaling basement, first level signaling, second level signaling, third level signaling, signaling acion fourth level, service staircase, basement evacuation, evacuation plans, route or flow, evacuation, emergency, first level evacuation, second level evacuation, third level evacuation, fourth level evacuation, ss. H H. teachers ladies, ss. H H. Gentlemen professors, alternative route, dep., clear on metal structure, gazebo, service staircase, rooftop, before garden, main courtyard, sshh. teachers, main entrance, parking bicycles, patio, books, library, terrace, exhibition hall, dressing rooms, after scene, stage, back terrace, ss.hh, machine room, evacuation staircase, passage, deterrent, passage, main staircase, storage room, patio, garden, garbage room, covered patio, ceiling projection, wh, meter, correct levels, distance of travel: no sprinkler, distance of travel: with sprinkler, proposed architecture, third level, plants distribution, fourth level, floor of roofs, existing slope, skylight of metal structure, electromechanical ventilation, av. s a n z p e ñ a, first level, second level, distribution plants, main entrance, ventilation through, high window
Raw text data extracted from CAD file:
| Language | Spanish |
| Drawing Type | Section |
| Category | Schools |
| Additional Screenshots | |
| File Type | dwg |
| Materials | Aluminum, Glass, Wood, Other |
| Measurement Units | Metric |
| Footprint Area | |
| Building Features | Garden / Park, Deck / Patio, Parking |
| Tags | autocad, College, designations, dimensions, DWG, facades, library, PERU, plants, ravine, restoration, school, section, sections, university |








