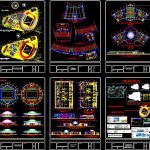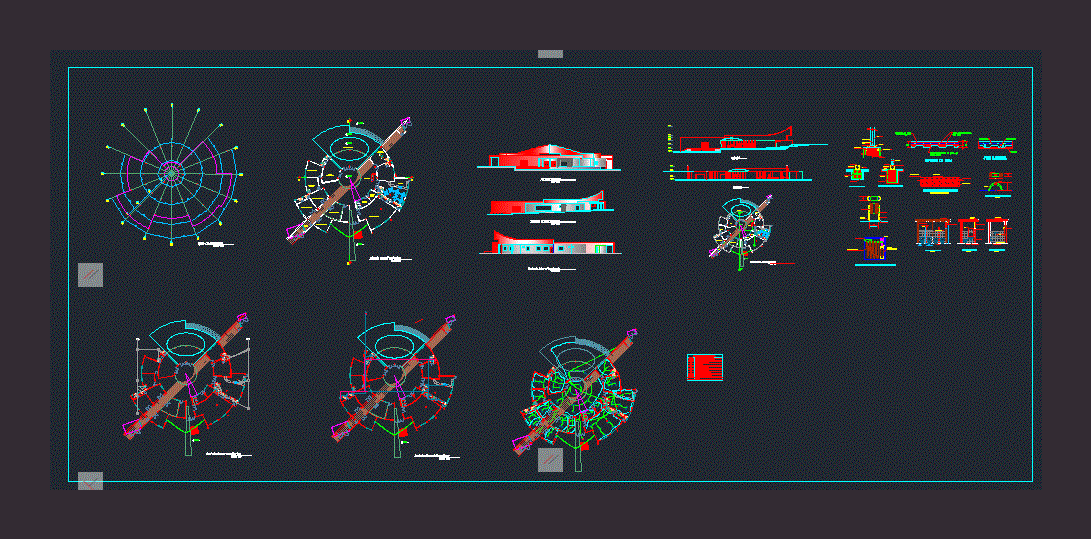University Sport Center DWG Section for AutoCAD

University Sport center – Plants – Sections – Elevations – Details – Views
Drawing labels, details, and other text information extracted from the CAD file (Translated from Spanish):
block plant parking, low, up, pedestrian circulation, retaining wall, ventilation chamber, access lanes, building, vehicular income, vehicular exit, av. university, bolivia, marquez de varela, coliseum, olympic stadium, restaurant, services, administration, plaza ldu, amateur, indorfutbol, building parking, vehicular income, entry to the lookout, pedestrian entry, tennis, volleyball, dance, aerobics, tae kwon do , gym, north, general implantation, sports center, santa clara, av. america, ulloa, central university, leiton, mena, av. m. to. jose de sucre, passage e, miraflores, recalde, passage d, ritter, location, m.de varela, sports hall, sshh, escanceles, cellar, pool, room, deck, gym with weights, clean feet, dirty feet, warehouse, s. of meetings, restaurant, kitchen, bar-cafeteria, dressing rooms, general floor, reception and sale, waiting room, secretary, toilets women, restrooms men, address, station, emergencies, file, hall, deposit, costumes, music, instruction, dances, area, balet, uniforms, implements, massages, area, combat, athletic track, high floor of sports building, ground floor of sports building, sports hall floor, covered, subsoil I and II, plant type b. , polyethylene membrane, cut a-a ‘, cut b-b’, east façade, west façade, north façade, south façade, court – general facade east, court aa block parking, east facade of sports building, east facade of building. sports, front facade block parking, sheet :, student :, location :, scale :, revised :, contains :, plants, general court, plants ed. sports, and courts coliseum, memory, graphic and descriptive, and fahadas, rafael de soto, professors, association, association of employees, architecture, parking area, radial solution, mixed solution, linear solution, basketball, choosen the alternative , field, linear, radial, mixed, plan a, plan b, plan c, esc, total, manuel maria sanchez, parking, stadium, courts, field, estr., current situation, selection of the alternative, philosophy of the project, repertoires , sports complex university of carbobo
Raw text data extracted from CAD file:
| Language | Spanish |
| Drawing Type | Section |
| Category | Entertainment, Leisure & Sports |
| Additional Screenshots |
 |
| File Type | dwg |
| Materials | Other |
| Measurement Units | Imperial |
| Footprint Area | |
| Building Features | Garden / Park, Pool, Deck / Patio, Parking |
| Tags | autocad, center, details, DWG, elevations, plants, projet de centre de sports, section, sections, sport, sports center, sports center project, sportzentrum projekt, university, views |






