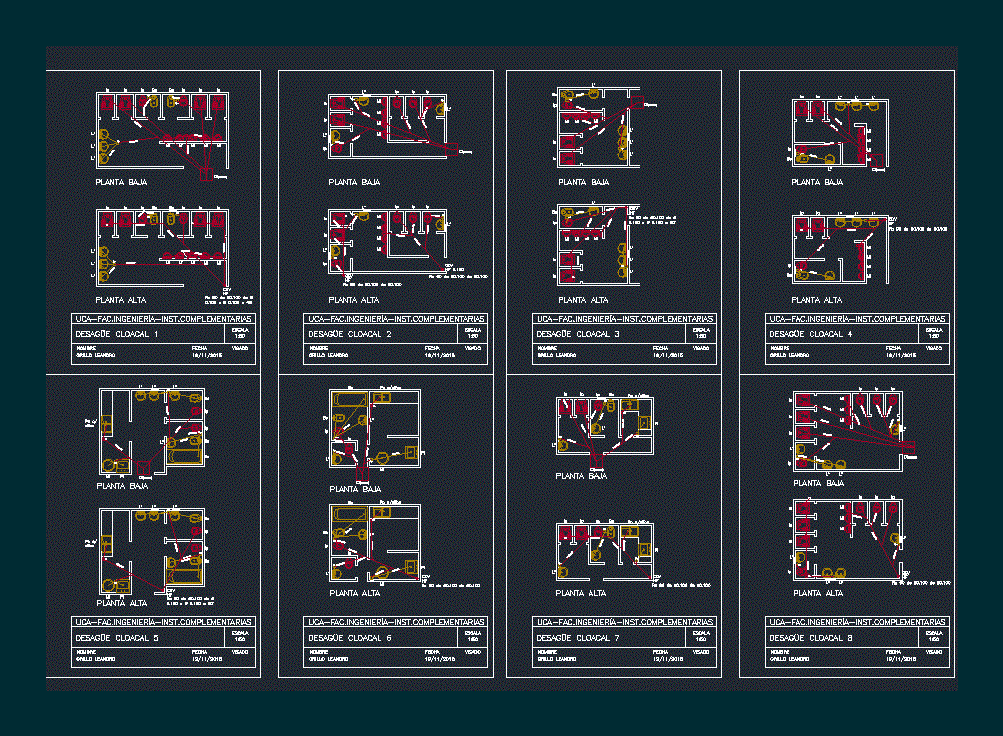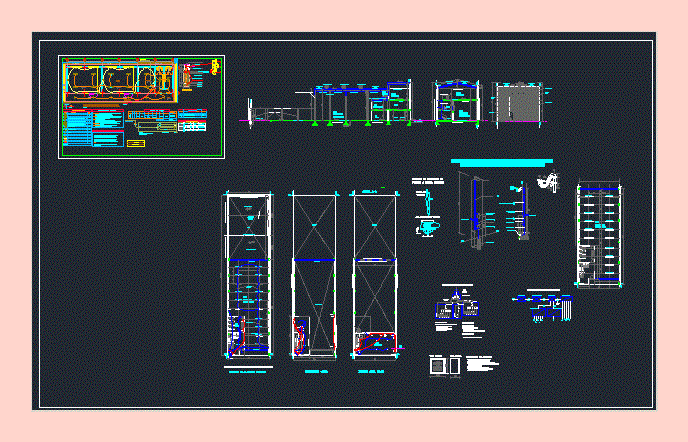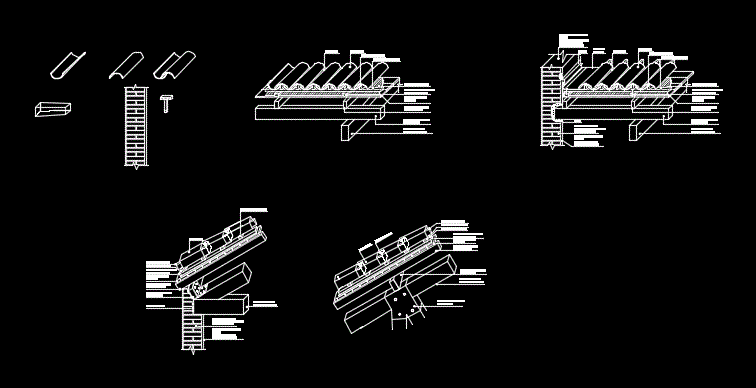Unloaded Slab DWG Block for AutoCAD
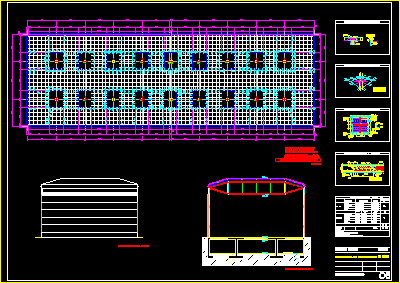
Slab over garage with armer’s specifications
Drawing labels, details, and other text information extracted from the CAD file (Translated from Spanish):
wrought, Lower longitudinal reinforcement, Concrete: statistical control, Steels in forgings: normal control, Base armor in abacos, trans. higher:, Not detailed in plan, scale:, Base armor in abacos, Not detailed in plan, upper lower:, Project of structures, normal, Straps, Forged reticular, Warehouse practice, Permissible ground tension, Type of rolled steel in rolled sections, Coating slabs cm., observations:, execution, control of, Forged, Slabs, normal, Table of characteristics according to norm ehe, Armor, Slabs, Foundation, Walls, Supports, Concrete, location, Walls, Foundation, mass, elastic, Haha, limit, code, Fyk, normal, level of, control, normal, statistical, Type code, There is iib, Hmia, level of, statistical, control, Coefficients, of security, Steels in forgings: normal control, Concrete: statistical control, Punching armor, scale:, abacus, Nerve within, Center of the first, abacus, chock, Area the diameter of the, Note: the plant will indicate the, recoverable, Reinforcement placed, Positive, chock, Casket, Negative, reinforcement, variable, nerve, center, wrought, Reinforced detail, Punching, Armor of, pillar, Armed pillar, Pillar face, Punching, Armor scheme, Abacus detail on interior pillars, Reinforced detail, Block lost, nerves, Partition between, Armor of, recoverable, Casket, nerves, variable, nerve, Partition between, Armor of, nerves, Partition between, Armor of, cross-piece, Crosspieces:, nerves, Partition between, Armor of, Table apart, Bars will be indicated in plan, The number of, note:, The punching armature will be placed on the nerves., note:, Foundation level, Excavation quota, Cross section e., Cross-sectional elevation e.
Raw text data extracted from CAD file:
| Language | Spanish |
| Drawing Type | Block |
| Category | Construction Details & Systems |
| Additional Screenshots |
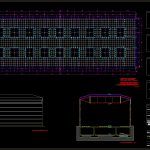 |
| File Type | dwg |
| Materials | Concrete, Steel |
| Measurement Units | |
| Footprint Area | |
| Building Features | Garage, Car Parking Lot |
| Tags | armer, autocad, béton armé, block, concrete, DWG, formwork, garage, reinforced concrete, schalung, slab, specifications, stahlbeton |



