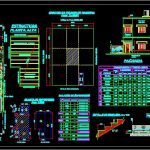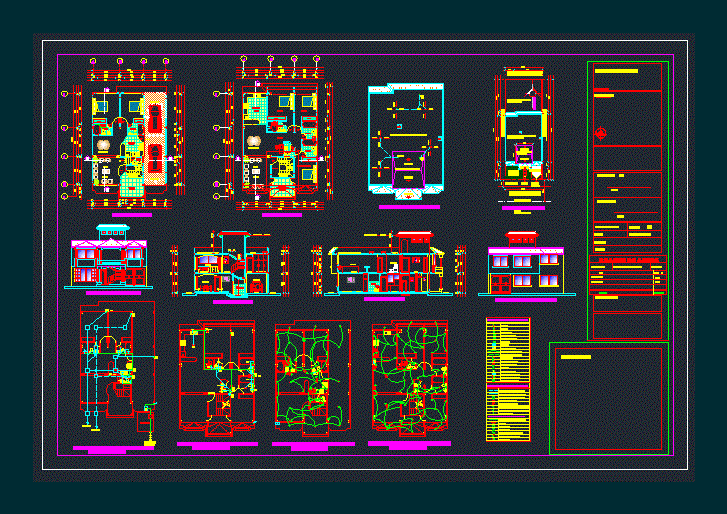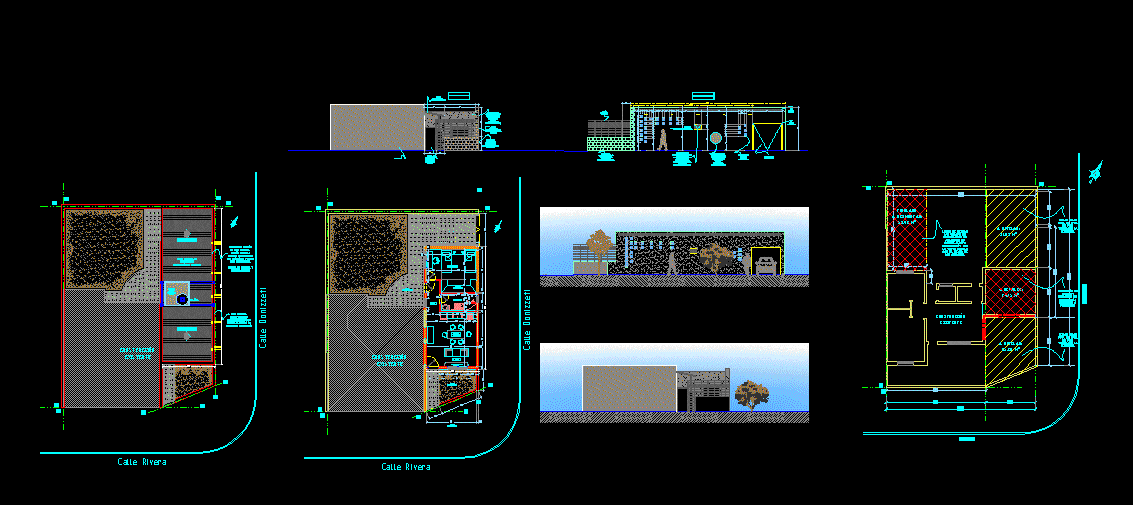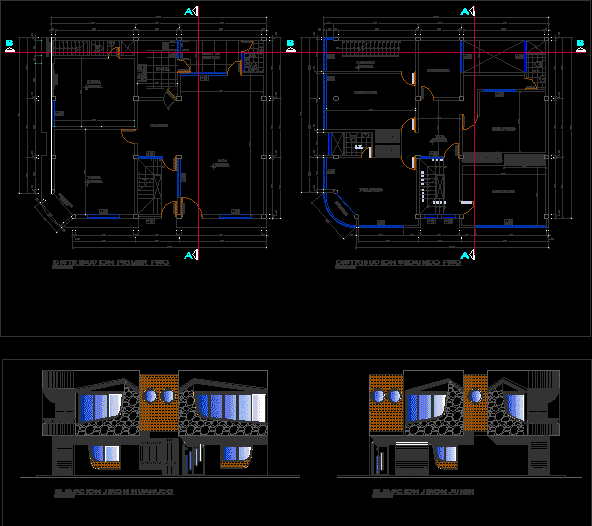Upstairs Expansion DWG Block for AutoCAD

Municipal level a house with floor to build
Drawing labels, details, and other text information extracted from the CAD file (Translated from Spanish):
absorbent land, signature :, without permission, land, cub. without permission, sup. total, sup. free, approved, demolished approved, tabiq. without permission, lighting and ventilation, local, destination, area m, lighting, ventilation, observations, coef., nec., proy., pos., cover, semicub., total, does not demand, projected, background, front, lateral, retreats, street gral. rondeau, complies, —-, demolished aprob., projection ceiling, fence and sidewalk regulations, kitchen, reception, dining room, study, toilet, work: to build, approved, without permission and demolished approved, destination: single-family housing, property of :, party :, lot, apple, circumst., section, sanitary services, water cte. no, sewers, no, plot, zoning, surfaces :, location :, the approval of the plans does not imply, references :, prof. relev .:, architect – mat., address: nº, porch, em, lm, desk, bedroom, bathroom, dressing room, free draining., ground floor, first floor, ——, supporting wall, street: dr . pedro medrano, street: gral. rondeau, street: gral. lagoon, street: dr. gelpi, necessary, surface, area, fos, fot, to build, em, ceiling of durlock plate, plastering to fine lime, ceramic floor, lime ceiling, lime ceiling, lime ceilings, wood joinery, studio, vent.de sliding doors, reception, toilette, —–, kitchen, living room, bedroom, bathroom, step, desk, dressing room, ventiluz, tabiq. demolished, t.v., address: nº, tabiq. to build, b.a., p.n.
Raw text data extracted from CAD file:
| Language | Spanish |
| Drawing Type | Block |
| Category | House |
| Additional Screenshots |
 |
| File Type | dwg |
| Materials | Wood, Other |
| Measurement Units | Metric |
| Footprint Area | |
| Building Features | |
| Tags | apartamento, apartment, appartement, aufenthalt, autocad, block, build, casa, chalet, dwelling unit, DWG, expansion, extension, floor, haus, house, Level, logement, maison, municipal, residên, residence, unidade de moradia, upstairs, villa, wohnung, wohnung einheit |








