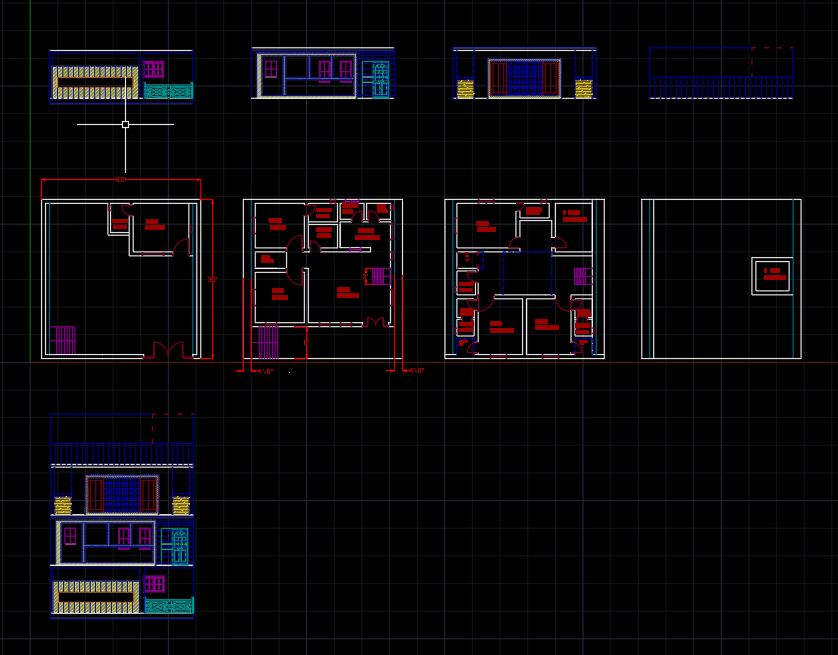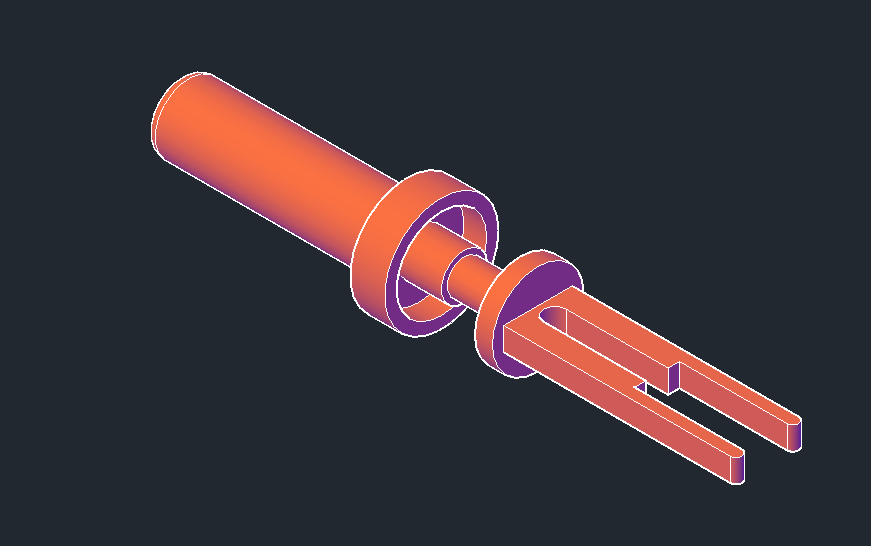URBAN CITY CENTER
ADVERTISEMENT

ADVERTISEMENT
This is a plan of urban city center in developing village side areas. it includes public places like amphitheatre, art gallery, museum, library, food court, workshops, auditorium, administration and ladscape.
| Language | English |
| Drawing Type | Plan |
| Category | Urban Objects |
| Additional Screenshots | |
| File Type | dwg |
| Materials | Other |
| Measurement Units | Metric |
| Footprint Area | Over 5000 m² (53819.5 ft²) |
| Building Features | Parking, Garden / Park |
| Tags | city center, city planning, urban, urban center, urban city center. |





