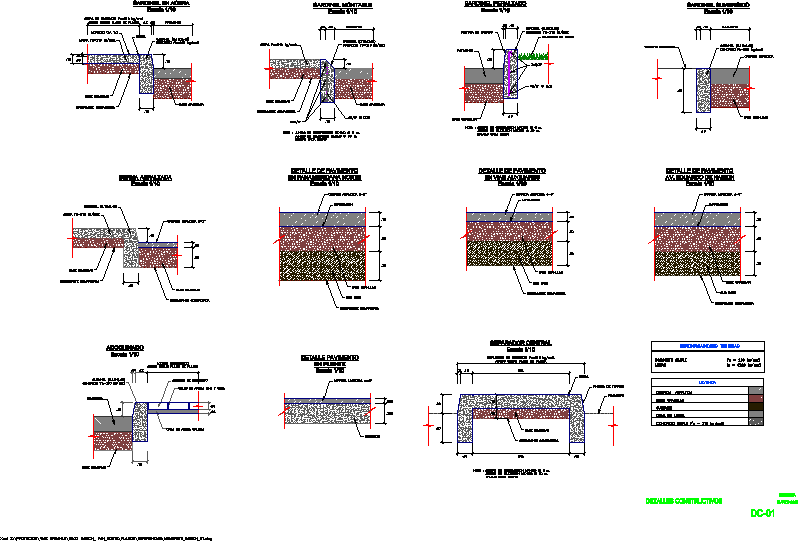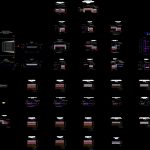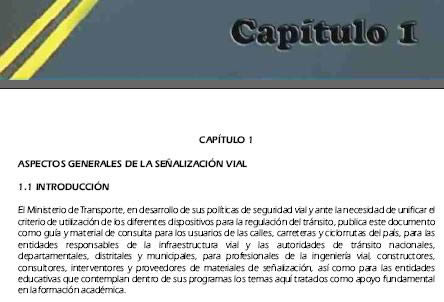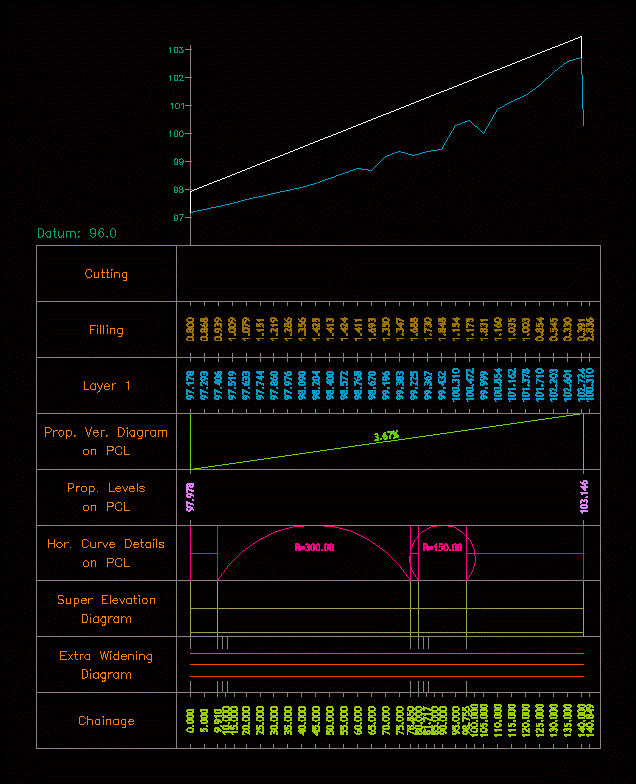Urban Construction Details DWG Detail for AutoCAD

stops urban construction details, floors and furniture, etc.
Drawing labels, details, and other text information extracted from the CAD file (Translated from Galician):
var., restricted access width according to the plan of the plant, extension of pavement private transport, pavement transport corridor, pavement, separator width according to plan of plant, pavement in bus corridor, pavement in private transport, bruña, grass planting, section type, granular base, fine and dry sand seal, thick sand bed, cobble concrete, compacted sub-layer, sidewalk, sidewalk, level of pavement, traffic paint, spots, reflective, pvc tube to allow expansion, sealing material, edge rounded, existing road structure, existing berm, asphalt folder, granular sub base, simple concrete, existing granular base, sub base, existing ground, primer, existing pavement, concrete, indicated, steel, technical specifications, asphalt folder, legend, subbase, sand bed, construction details, property limit, side view of whereabouts, buses whereabouts, polycarbonate, iron, tube of faith, aluminum tape, t ornament of, anchor detail, clamping screw, elastomer tape, tube of faith, wood, profile platinum aluminum connector, alveolar polycarbonate plate, detail a, see detail, welding, ironing, bolt, soldering, cutting after, bar , anchorage of whereabouts, nut, typical detail of welding, bar welding, base, seat, construction details of whereabouts, plant, elevation, variable, cycle, scale :, date :, ing. j. moral l., projected pedestrian bridge, projected whereabouts, door, metal, whereabouts, submerged sardinel, entrance, left-handed stairs, left footstool, right stirrup, right-handed stairs, right-handed stairs, left stirrup, right stirrup, intermediate pillar, slab , base, anchoring, ing luis vera, panamericana norte, auxiliar panam. north, details of whereabouts, av. eduardo de habich, towards, towards ancon, toward lima, projected, whereabouts, av. tupac amaru, sidewalk and cyclovie at the same level, berma, var, cut a – a, joint, b – b cut, camellon plant, pedestrian crossing, cycloped crossing, plane:
Raw text data extracted from CAD file:
| Language | Other |
| Drawing Type | Detail |
| Category | Roads, Bridges and Dams |
| Additional Screenshots |
  |
| File Type | dwg |
| Materials | Aluminum, Concrete, Steel, Wood, Other |
| Measurement Units | Imperial |
| Footprint Area | |
| Building Features | |
| Tags | autocad, construction, DETAIL, details, DWG, floors, furniture, HIGHWAY, pavement, Road, route, urban |








