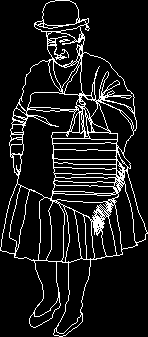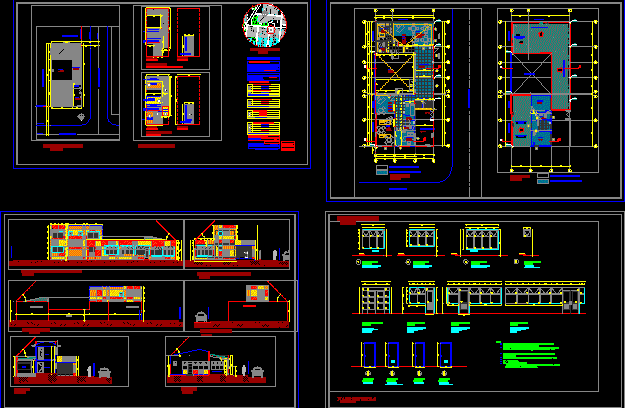Urban Design And Arq Storage Industrail Zone – 11 DWG Detail for AutoCAD

Consists of industrial development and subdivision for 14 wineries 680m2 approx. each in a batch of 11.000m2 in a given industrial sector of the city; The Urban proposal is very complete; including architectural drawings and construction details; containing plants; courts; facades and other details .
Drawing labels, details, and other text information extracted from the CAD file (Translated from Spanish):
the bar, designation, for the bending of stirrups, for the bending of the main reinforcement bar., cutting of the floor plate, iveco, architecture and construction design, design and urban planning :, date :, scale :, indicated, digitization :, arq. urbanist carlos f. orozco strap, vo bo revision :, project :, contains :, plants of general lot according to, plate no., urban and architectural design, location :, lifting :, elevated, electric fence, enclosure, warehouses, ramp, elevations pavement, house, hydrant, tree, paved, enclosure, separator, unloading area, warehouse, bodegab, bodegac, bodegad, porter, building, electricaribe, pasacaballos, pat, enclosure, paved access road, water box, electrical box, box , dining room, laundry, cotasdepavimento, winery sm, lot, location coordinates deeds, coordinates and writings, walkway, electric pipelines, door, platform, pavement, wall, mesh, zofranca, floor, via, water box p., bathrooms, reception, office, men, hall access, parking, and download, arq. carlos f. Orozco Belt, plotting and urban distribution plant, women, rear access, warehouse, substation area, electrical wineries, general development of the entire property, subdivision and architectural distribution, including location and architectural design of all properties , loteo plant and architectural distribution, including location and architectural design. of all the properties, plant of detail of location of warehouse in, general estate and area of electrical substation for the new wineries, urbanism, presentation cover, industrial park, manjol, current lifting of lot with curves of level, area, occupied, containe , tks, winery sm emprendimiento, kiosk dining room, zonafranca lot, current topographic map of the general lot, tank, third stage project, high voltage towers, high tension tower, lot sm emprendimiento, location, view renders perspective south – north, company :, zofranca winery, zofranca lot, current topographic map, general lot sm emprendimiento, line according to writing, strip retirement area, zofranca, sm emprendimiento, general winery architectural plant, v-intermediate mooring, v-mooring superior, v-mooring , detail to, without scale, mezzanine plate projection, mezzanine plate limit, cover and detail plant, galvanized corrugated sheet cover termoacoustica da, thermoacoustic corrugated galvanized corrugated roof, combination or intercalation with translucent ajozinc tile, channel gutter in galvanized sheet spliced with thermoacoustic cover, covered in thermoacoustic sheet, metal truss, straps in metal truss, cross section, strap detail, v-gate, Thermoacoustic sheet, detail of the main facade of the winery, longitudinal cut to – a ‘and details, Jorge olivera topograph, architectural, final corrected architectural, bathroom, strategy, winery zofranca, location and subdivision map of the general property, location and location, arq. and fieldwork:, revised:, study of areas:, location and location of general plant, location plant, central building populated, plant location and location central building populated, arq. loly luz lambraño towers, tec. joaquin vasquez cohen, tec jesus martinez beltran., arch. ana alexandra caro rosemary, transversal cut to – a ‘, facade and cuts, plants of general lot to intervene, of warehouses on property of sas emprendimiento, supervised by lorena leottau serrano, lorena leottau serrano and carlos f. orozco c., lorena leotta serrano
Raw text data extracted from CAD file:
| Language | Spanish |
| Drawing Type | Detail |
| Category | Retail |
| Additional Screenshots |
 |
| File Type | dwg |
| Materials | Other |
| Measurement Units | Metric |
| Footprint Area | |
| Building Features | Garden / Park, Parking |
| Tags | armazenamento, arq, autocad, barn, batch, celeiro, city, comercial, commercial, consists, Design, DETAIL, development, DWG, grange, industrial, scheune, sector, storage, subdivision, urban, warehouse, warehouses, zone |







