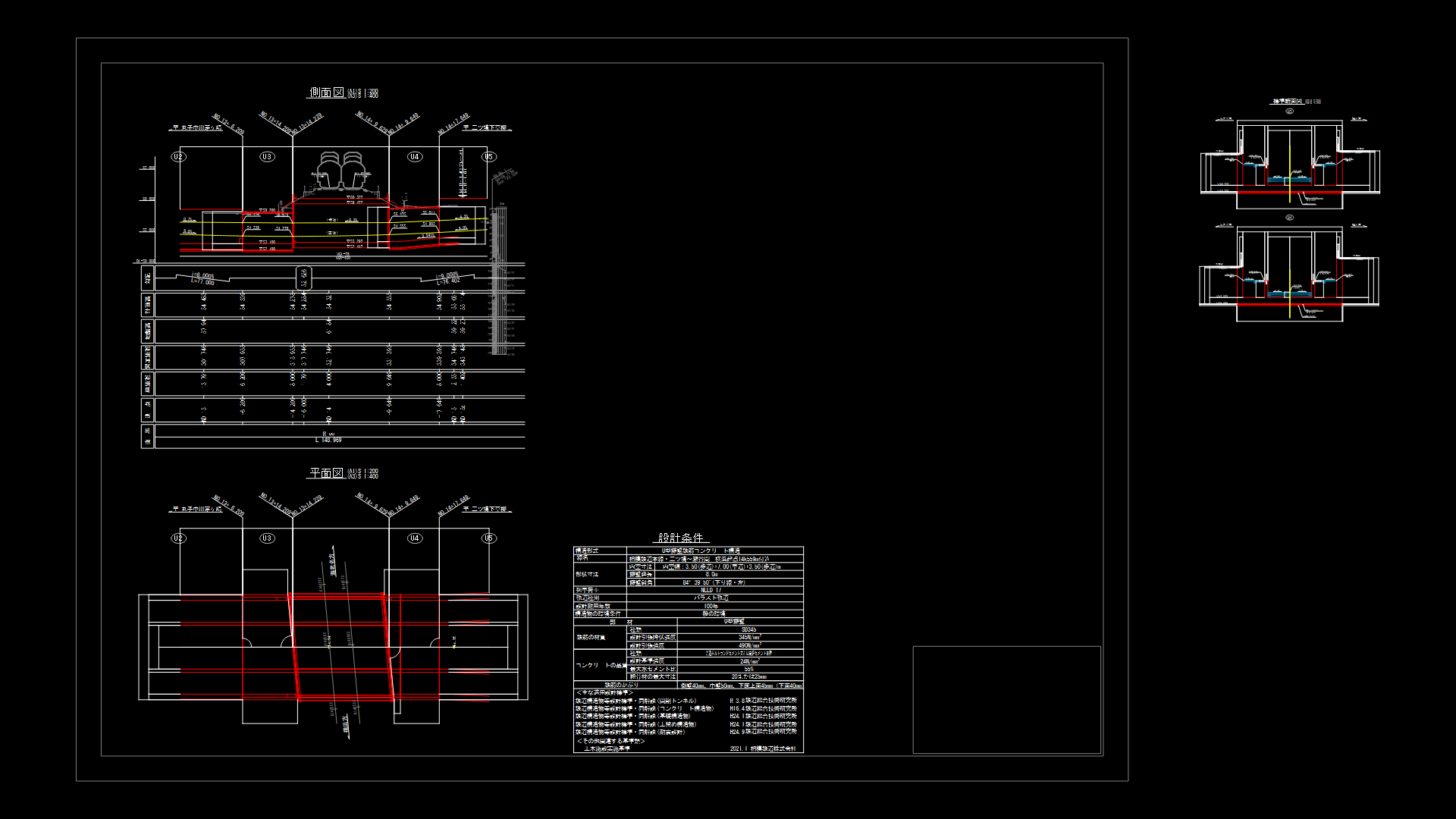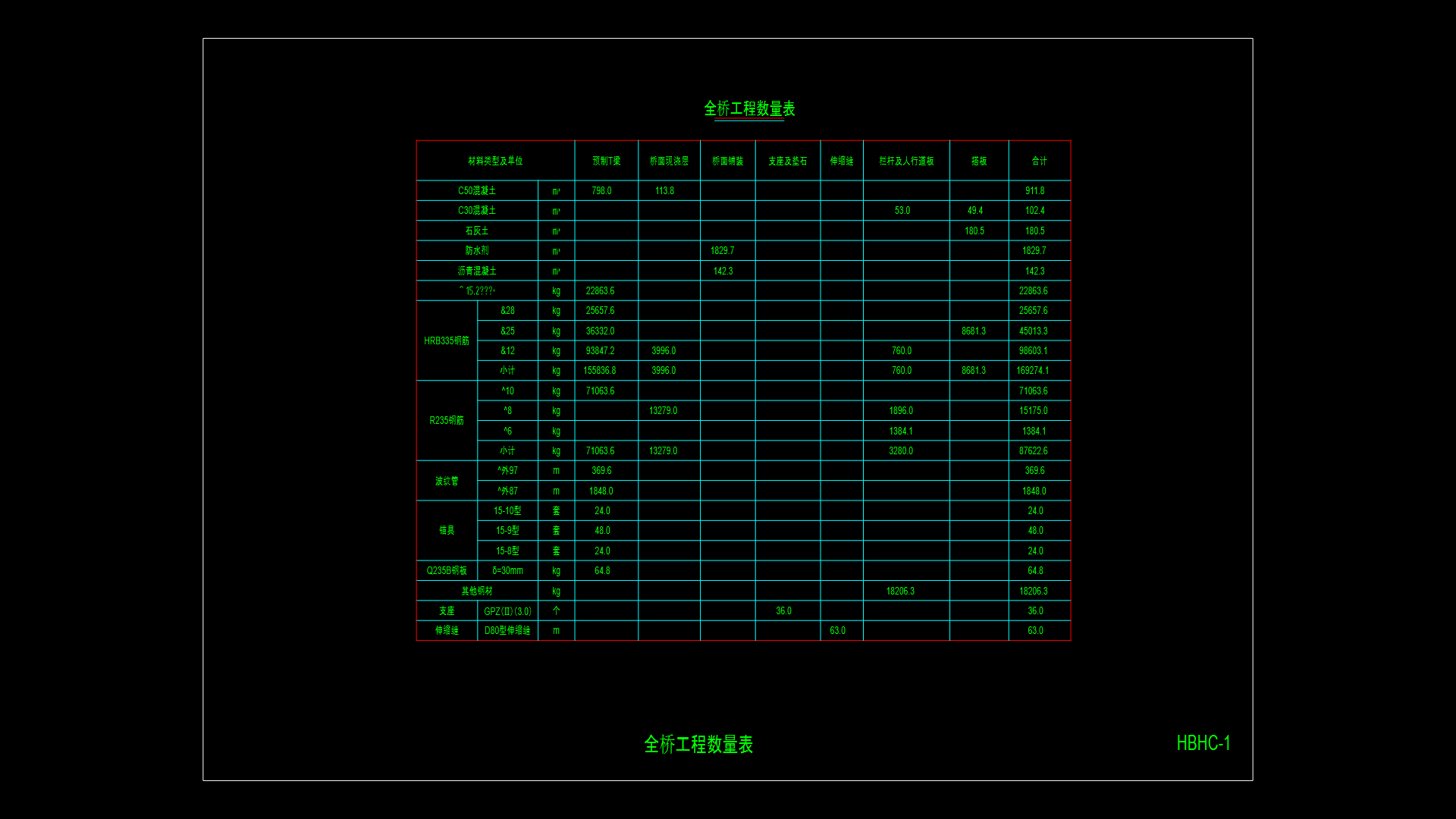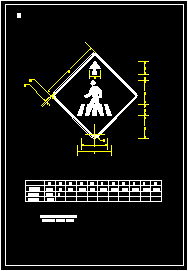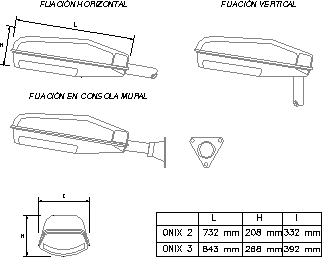Urban Design Of Av- La Aviacion DWG Block for AutoCAD
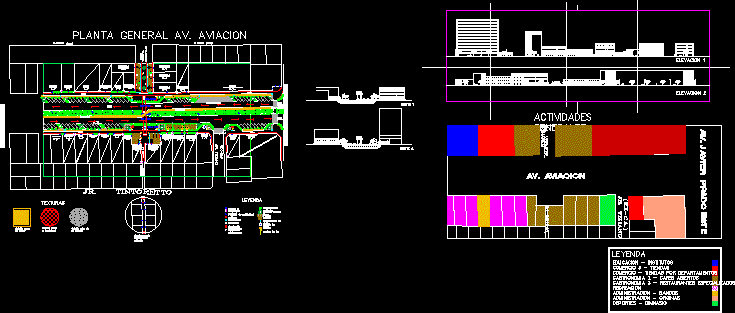
Urban design of Av La Aviacion at San Borja District – Lima – Peru
Drawing labels, details, and other text information extracted from the CAD file (Translated from Spanish):
av.de the arts, av. Javier Prado East, ca. vermeer ,, pj. seurat ,, georges, johanes, jr. morelli, jr. tintoretto, jr. tiziano, plaza, boulevard, detail floor of the path, detail plaza and boulevard, sports gym, administration offices, commerce department stores, trade stores, education institutes, m – t, recreation, bank, m – t – n, t – n, access to premises, vertical circulation, advertising posters, telephone booths, hydrants, garbage cans, living area detail, lamp posts, underground circulation, lanterns, underground ventilation, aviation underground plant, deck bushes, free trunk trees, benches, tables, glass separators, water source, whereabouts of cars, pedestrian crossing, bicycle path, sidewalk, general plant av. aviation, textures, legend, general activities, av. aviation
Raw text data extracted from CAD file:
| Language | Spanish |
| Drawing Type | Block |
| Category | Roads, Bridges and Dams |
| Additional Screenshots |
 |
| File Type | dwg |
| Materials | Glass, Other |
| Measurement Units | Metric |
| Footprint Area | |
| Building Features | Deck / Patio |
| Tags | autocad, av, block, Design, district, DWG, HIGHWAY, la, lima, pavement, PERU, Road, route, san, urban |

