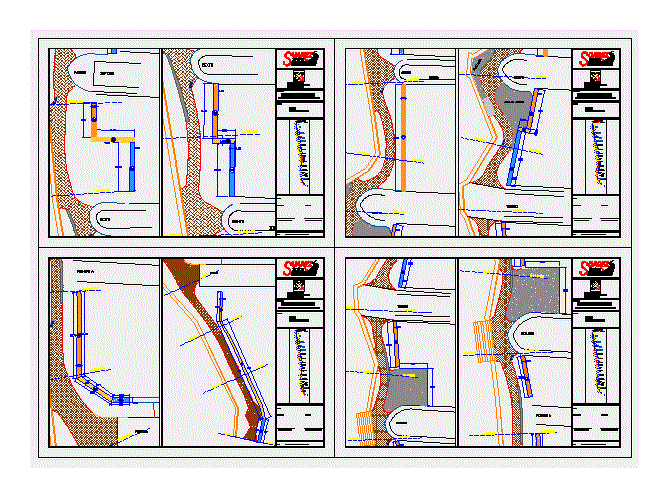Urban Design – Park Section 456 DWG Section for AutoCAD

BANKS OF SALT
Drawing labels, details, and other text information extracted from the CAD file (Translated from Spanish):
ministry of urban development housing, ecological guayaquil, draft:, date:, contains:, recovery of the banks of the salty estuary, ecological guayaquil, draft:, from November to December, sidewalks, firms:, constructor:, suarez building rooms s.a., inspector:, a.c.p. technical consultancy cia. ltda., ecological guayaquil, draft:, date:, contains:, recovery of the banks of the salty estuary, ecological guayaquil, draft:, from November to December, sidewalks, firms:, constructor:, suarez building rooms s.a., inspector:, a.c.p. technical consultancy cia. ltda., ecological guayaquil, draft:, date:, contains:, recovery of the banks of the salty estuary, ecological guayaquil, draft:, from November to December, sidewalks, firms:, constructor:, suarez building rooms s.a., inspector:, a.c.p. technical consultancy cia. ltda., ecological guayaquil, draft:, date:, contains:, recovery of the banks of the salty estuary, ecological guayaquil, draft:, from November to December, sidewalks, firms:, constructor:, suarez building rooms s.a., inspector:, a.c.p. technical consultancy cia. ltda., its T, road, its T, its T, sidewalk, l.fabrica, aux, CPU, sixth, fourteenth, thirteenth, twelfth, tenth first, tenth, nineth, eighth, seventh, fifth, fourth, third, second, First, cellar, thirteenth, twelfth, tenth first, CPU, tenth, crr, crr, ldf, fnd, fnd, fnd, aass, pst, brd, fnd, fnd, fnd, fnd, brd, cmr, acr, bdy, bdy, acr, nvlb, nvlb, nvlb, nvlf, nvlf, nvlf, nvlf, nvlb, pet, pet, pet, pet, pet, pet, crr, crr, crr, Games area, small square, small square, play area, multipurpose court, small square, tank, emerald small sector, scale, vehicle adoquin, pedestrian adoquin, emerald small sector, scale, nineth, eighth, its T, crr, crr, ldf, fnd, fnd, fnd, aass, pst, brd, fnd, fnd, fnd, fnd, brd, cmr, acr, bdy, bdy, acr, nvlb, nvlb, nvlb, nvlf, nvlf, nvlf, nvlf, nvlb, pet, pet, pet, pet, pet, pet, crr, crr, crr, Games area, small square, small square, play area, multipurpose court, small square, tank, emerald small sector, scale, vehicle adoquin, pedestrian adoquin, emerald small sector, scale, CPU, sixth, fourteenth, thirteenth, twelfth, tenth first, tenth, nineth, eighth, seventh, fifth, fourth, third, second, First, cellar, its T, Games area, small square, small square, play area, multipurpose court, small square, tank, emerald small sector, scale, vehicle adoquin, pedestrian adoquin, emerald small sector, scale, CPU, sixth, fourteenth, thirteenth, twelfth, tenth first, tenth, nineth, eighth, seventh, fifth, fourth, third, second, First, cellar, sidewalk, Park, road, sidewalk, l.fabrica, road, sidewalk, l.fabrica, its T, road, its T, its T, sidewalk, l.fabrica, aux, first, ecological guayaquil, draft:, date:, contains:, recovery of the banks of the salty estuary, ecological guayaquil, draft:, from November to December, sidewalks, firms:, constructor:, suarez building rooms s.a., inspector:, a.c.p. technical consultancy cia. ltda., ecological guayaquil, draft:, date:, contains:, recover
Raw text data extracted from CAD file:
| Language | Spanish |
| Drawing Type | Section |
| Category | City Plans |
| Additional Screenshots |
 |
| File Type | dwg |
| Materials | |
| Measurement Units | |
| Footprint Area | |
| Building Features | Garden / Park |
| Tags | autocad, banks, beabsicht, borough level, Design, DWG, park, political map, politische landkarte, proposed urban, road design, salt, section, stadtplanung, straßenplanung, urban, urban design, urban plan, zoning |








