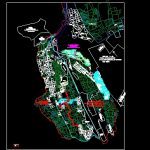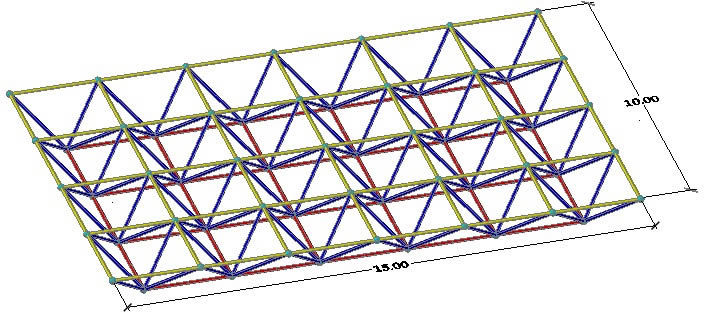Urban Design – Resort DWG Block for AutoCAD

find a job in this urban zoning and different points of trade, housing and other uses for which the user sits in communication with nature
Drawing labels, details, and other text information extracted from the CAD file (Translated from Spanish):
Observation :, title :, departure :, date of dig., observation, registration act :, street d, street c, street b, street g, street e, street a, street f, street h, street i, psje el alto , road to the pearl, passage to, passage b, sports area, other uses, park, education, community services, health services, street prolongation, and drainage, water services, rectification, mptl., mptl, town center ocucaje , bridge ocucaje, bocatoma pinilla, san pablo, dgra, dgra and ar, ocucaje cross, hill, san sebastian plot lot c, santa rosa property, inscription of possession, inmatriculacion, with coordinates, independizacion, reconstructed without coordinates, see title archived, rebuilt approx., property san sebastian lot a, property san sebastian lot b, obs .: affected by possession registration, departure, with digital, trade, reserved area, archaeological zones, ca. principal, other purposes, property of third parties, pearl sector, cp. ocucaje, unoccupied land, fenced sector, sector new neighborhood, state of building, bad, regular, land use, housing, recreation, health, boulevard, plaza, mall, school, medical post, warehouse, camera, fish, cold, meat , ofi., adm., download site, food center
Raw text data extracted from CAD file:
| Language | Spanish |
| Drawing Type | Block |
| Category | City Plans |
| Additional Screenshots |
 |
| File Type | dwg |
| Materials | Other |
| Measurement Units | Metric |
| Footprint Area | |
| Building Features | Garden / Park |
| Tags | autocad, beabsicht, block, borough level, communication, Design, DWG, find, Housing, job, points, political map, politische landkarte, proposed urban, resort, road design, stadtplanung, straßenplanung, trade, urban, urban design, urban plan, user, zoning |








