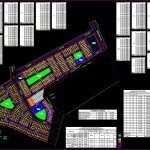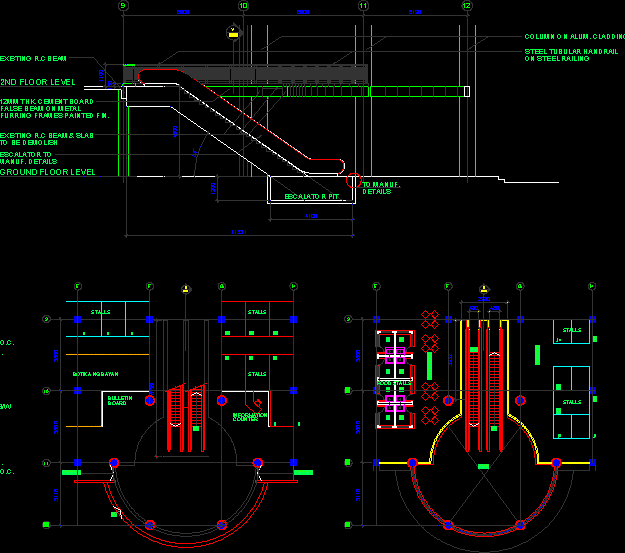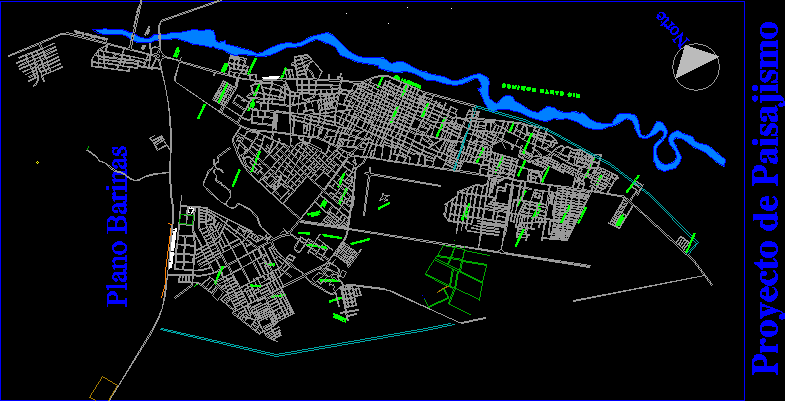Urban Development Project, Santa Rosa District, Lima DWG Full Project for AutoCAD

urban empowerment project in the district of Santa Rosa – lima
Drawing labels, details, and other text information extracted from the CAD file (Translated from Spanish):
the section of the road, variable according to the, ramp, runway, berm, path, var., elevation, plant, perspective, banking detail, carbon steel supports, cover projection, id, cut a – a, cut b – b, cut c – c, cut d – d, cut e – e, cut f – f, concrete floor, polished finish, adoquin floor, red color, road platform, ramp, demarcation on the arrow pavement, demarcation on the directional arrow pavement, the axis of the arrow will coincide with, the axis of each lane of circulation, note: dimensions in meters, demarcation in the pavement of directional arrows, the axis of the arrow will coincide with the axis of each lane of circulation, go ahead, go ahead or, turn right, turn left, or left, stop line, pedestrian crossing, with pedestrian crossing, double direction, stop line, pend., cover with smooth sheet base, structure metal support, rail based on mechanical tube, decorative element to ba it is made of cast iron, finished with a smooth sheet, hammered in cold to shape, final shot with cast iron base, gazebo detail, cover plant, gazebo plan, central pool detail, elevation, gray flagstone floor , metal railing, diffuser and equipment, cast for fastening, base support in iron, arm and simple bolted on pole, elev.lateral, elev.frontal, detail of, lamp and arm, aluminum baffle, ignition, pole in molten tibo, steam lamp, pole detail, cast tube post, pole anchor, iron profile, for anchoring, flooring, sidewalk, iron plate, typical floor, details – sidewalk, lateral longitudinal grinding, sidewalk detail polished concrete, variable, sardinel, finished, natural terrain, concrete, affirmed compacted, typical detail of central paths, typical detail of lateral paths, submerged sardinel, submerged, typical detail of cobbled-cobbled junction, board of, cobblestones, pavers, mortar, boleado, base, sand, coarse, sub base, garden, farm, earth, natural, ground, banked, detail of union between adoquin and sardinel, asphalt, sand with, paint, asphalt, board of expansion, base of affirmed, sand with asphalt, board of construction, pmt, line of walls, sand wall blocking noise, av. the kartodromo, upper line, lower line, av. golf, av. alejandro, bertello, scale, drawing cad :, date, plane :, course :, location :, responsible teachers :, sheet :, shb, project:, adjacencies: ipd – kartódromo, department: lima, province: lima, district: santa rosa, zoning: rdm, subzone: c, income by: av. the kartodromo, topografo, lotizacion, residential urban habilitation, urbanization the contry, national university federico villarreal faculty of architecture and urbanism, av. alejandro bertello, group and members :, arq. manuel de la barra chávez arq. rosanna chávez urb. augusto mendoza, galvez huaman, anton, huaman potiga, sara
Raw text data extracted from CAD file:
| Language | Spanish |
| Drawing Type | Full Project |
| Category | City Plans |
| Additional Screenshots |
 |
| File Type | dwg |
| Materials | Aluminum, Concrete, Steel, Other |
| Measurement Units | Metric |
| Footprint Area | |
| Building Features | Garden / Park, Pool |
| Tags | autocad, beabsicht, borough level, development, district, DWG, empowerment, full, lima, political map, politische landkarte, Project, proposed urban, road design, rosa, santa, stadtplanung, straßenplanung, urban, urban design, urban plan, zoning |








