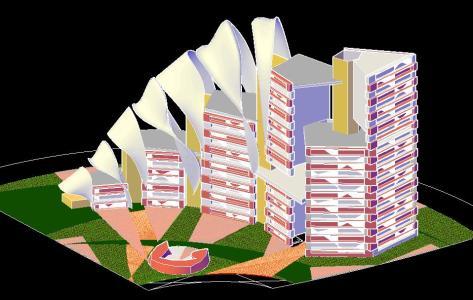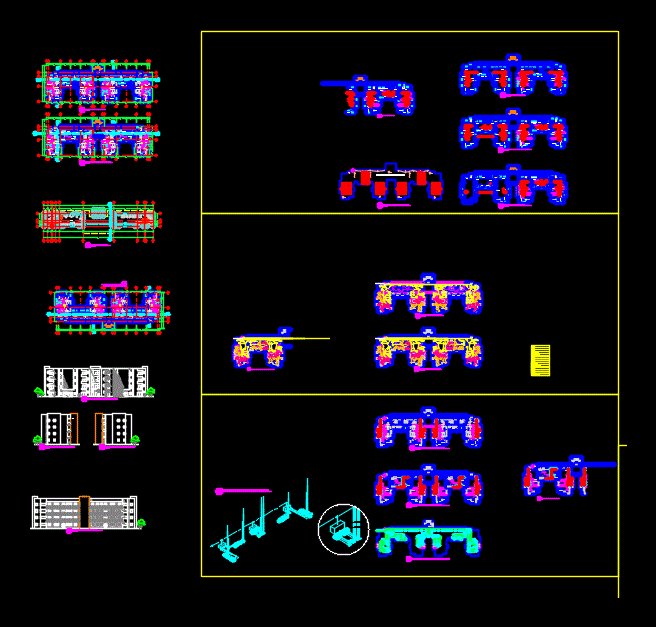Urban Empowerment Project DWG Full Project for AutoCAD

DESIGN LOTIZACION – plant – sections
Drawing labels, details, and other text information extracted from the CAD file (Translated from Spanish):
education, ministry of, mall, sections of roads, section g-g, section b-b, j.a., section c’-c ‘, section d-d, section f-f, section h-h, b’ ‘, d’ ‘, mz. m, total, mz. h, mz. g, mz. e, mz. b, mz. j, mz. l, mz. k, mz. i, mz. f, mz. d, mz. c, mz. a, tables of areas, school antonio raimondi, agricultural of the mill, experimental station, third parties, property, part of the farm the mill, summary table of apples, lots, school of agriculture, and veterinary, part of the farm, property of, point of reference, aprovisa ltda., of the agrarian sector, of the workers, housing cooperative, redefinition of urban habilitation, dib.cad :, project :, owner :, lamina :, date :, scale :, revision :, lotizacion, professional: , plane :, location :, district of la molina, province of Lima, section aa, lp, lt, section b’-b ‘, section b’ ‘- b’ ‘, section cc, section d’-d’, section d ” -d ”, section ee, section ii, section jj, ev, legend, road axis, land limit, property limit, isolation garden, track, station, path, e.pje., san ignacio institute of loyola, covered channel in reinforced concrete, section f’-f ‘, use housing, area of roads, public recreation area, total gross area, use, general distribution table of areas, contribution to the ministry of education, nvd. yerupaja, nvd. alpamayo, nvd huandoy, nvd. sara sara, av. prol. the mill, nvd. huascaran, location map, av. the, fontana, ca. Cuzco, ca. the miners, av. the fontana, ca. loreto, engineers, av. of the, ca. huanuco, ca. junin, ca. Amazons, ca. ucayali, ca. freedom, ca. Cajamarca, ca. ica, ca. San Martin, ca. Mother of God, ca. Blue Coast, ca. cannes, av. prol. Javier Prado East, ca. the chemicals, ca. Saint Tropez, ca. the foresters, ca. toulan, ca. the ferns, ca. the mechanics, ca. mangoes, ca. the olive trees, street a, ca. the apple trees, the, the orange trees, ca. the tunas, av. the university, ca. Canary Islands, ca. Oropendolas, ca. Jilgeros, the Cebernetics, ca. the biologists, ca. the geographers, ca. the agrochemicals, ca. the fruit growers, av. the mill, san cesar, urb., monterrico south, the mill, national agrarian university, av. of the engineers, av. the corregidor, open pit canal, neighbor, park, min.de, educ., garden, axis of passage, garden
Raw text data extracted from CAD file:
| Language | Spanish |
| Drawing Type | Full Project |
| Category | Condominium |
| Additional Screenshots |
 |
| File Type | dwg |
| Materials | Concrete, Other |
| Measurement Units | Metric |
| Footprint Area | |
| Building Features | Garden / Park |
| Tags | apartment, autocad, building, condo, Design, DWG, eigenverantwortung, empowerment, Family, full, group home, grup, lotizacion, mehrfamilien, multi, multifamily housing, ownership, partnerschaft, partnership, plant, Project, sections, urban |








