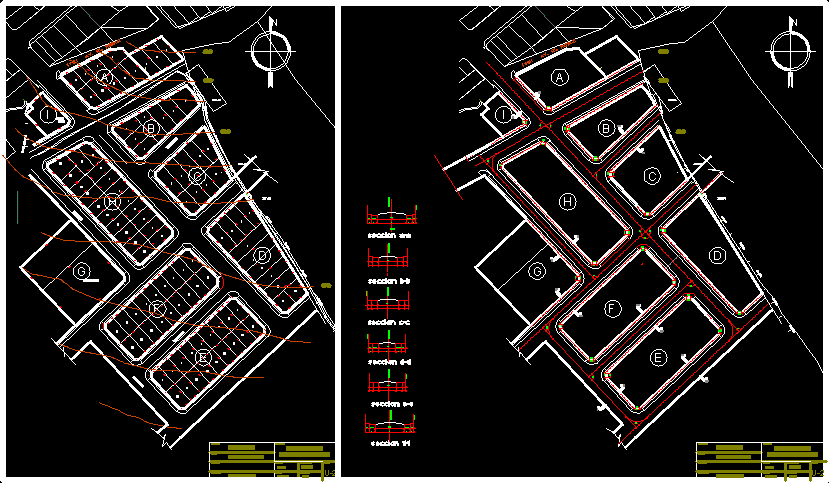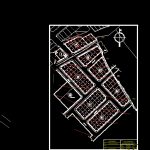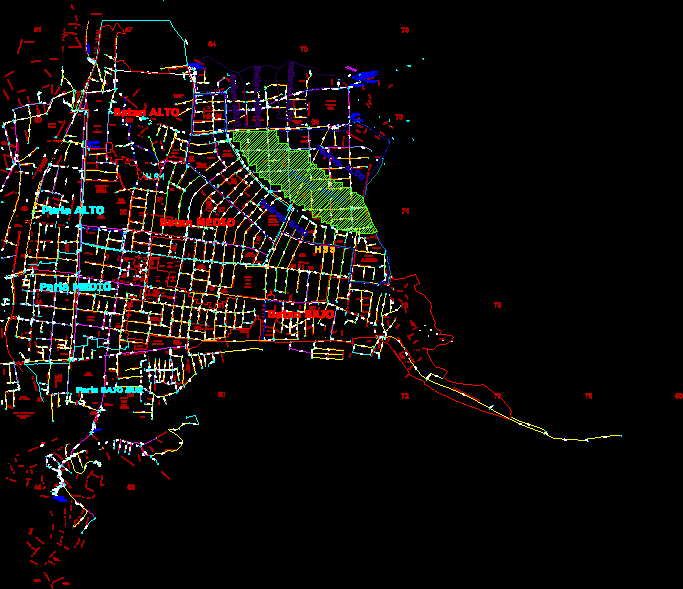Urban Empowerment Tacna DWG Block for AutoCAD

An empowerment within an agricultural area in the city of Tacna, in the field of Nativity.
Drawing labels, details, and other text information extracted from the CAD file (Translated from Spanish):
track shaft, ownership limit, sidewalk, parking lot, track, parking lot, sidewalk, track shaft, ownership limit, sidewalk, parking lot, track, parking lot, sidewalk, track shaft, ownership limit, track, sidewalk, parking lot, track, parking lot, sidewalk, track shaft, ownership limit, sidewalk, parking lot, track, parking lot, sidewalk, track shaft, ownership limit, sidewalk, parking lot, track, parking lot, sidewalk, track shaft, ownership limit, sidewalk, parking lot, track, parking lot, sidewalk, lotization, plane of:, course:, urban planning ii, teacher:, Location:, paid campanique, scale:, date:, flat:, jan., urban habilitation, draft:, college:, Location:, unjbg, tacna, recreation, others, applications, street nº, av. the Oak, street nº, av. the Oak, section, lotization, plane of:, course:, urban planning ii, teacher:, Location:, paid campanique, scale:, date:, flat:, jan., urban habilitation, draft:, college:, Location:, unjbg, tacna, the nardos, the guavas
Raw text data extracted from CAD file:
| Language | Spanish |
| Drawing Type | Block |
| Category | City Plans |
| Additional Screenshots |
 |
| File Type | dwg |
| Materials | Other |
| Measurement Units | |
| Footprint Area | |
| Building Features | Car Parking Lot, Garden / Park |
| Tags | agricultural, area, autocad, beabsicht, block, borough level, city, DWG, empowerment, field, political map, politische landkarte, proposed urban, road design, stadtplanung, straßenplanung, Tacna, urban, urban design, urban plan, zoning |








