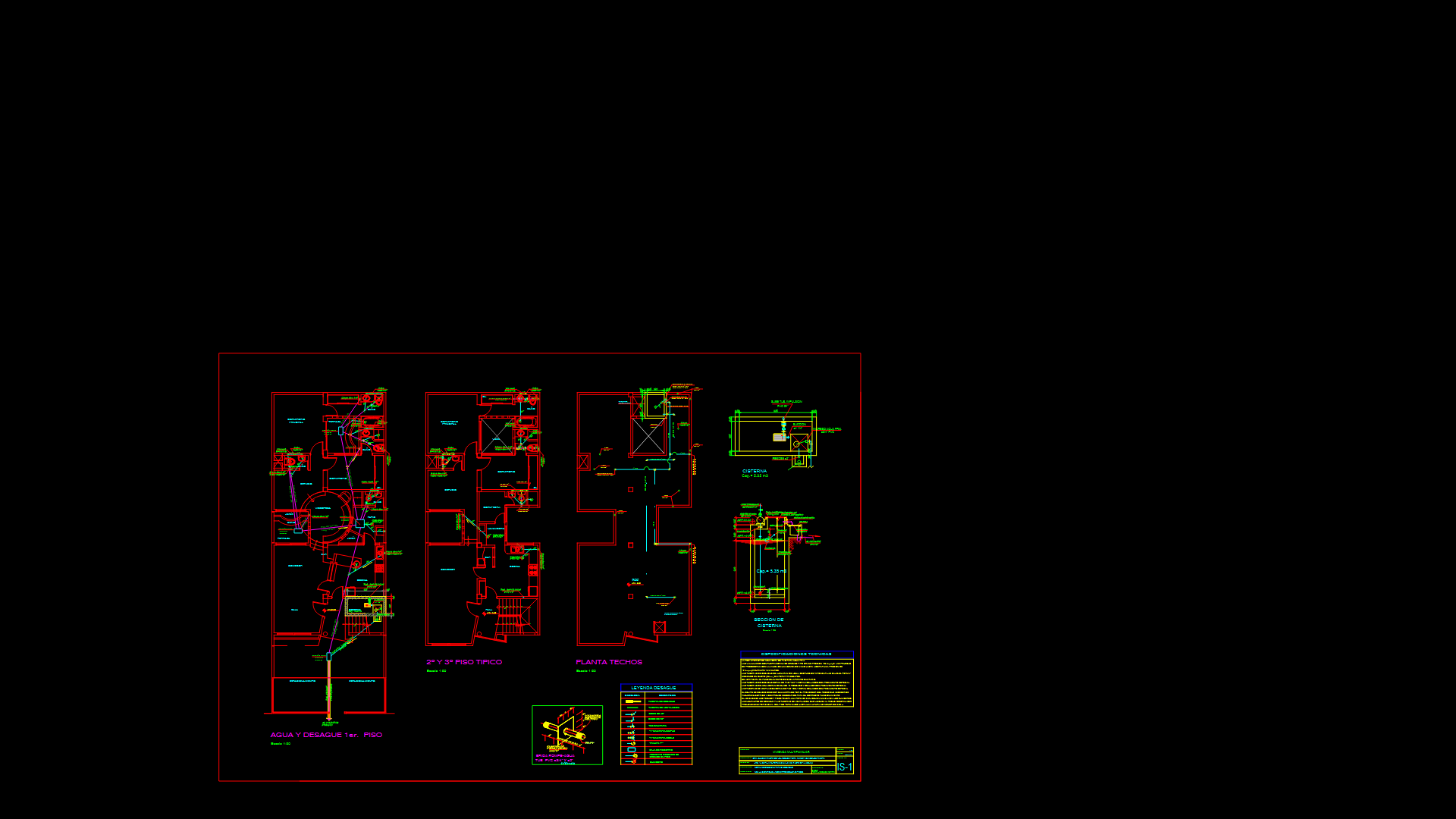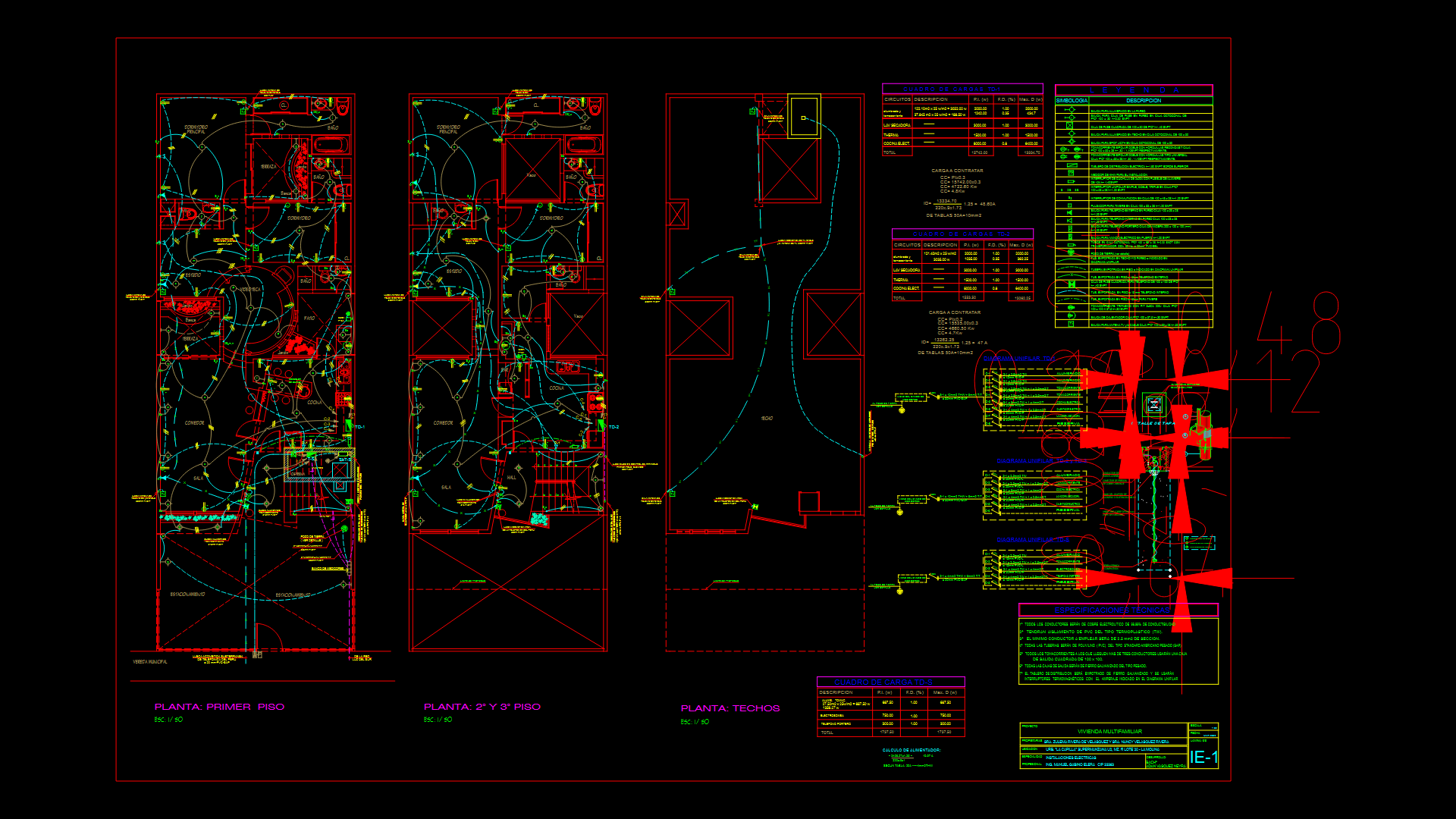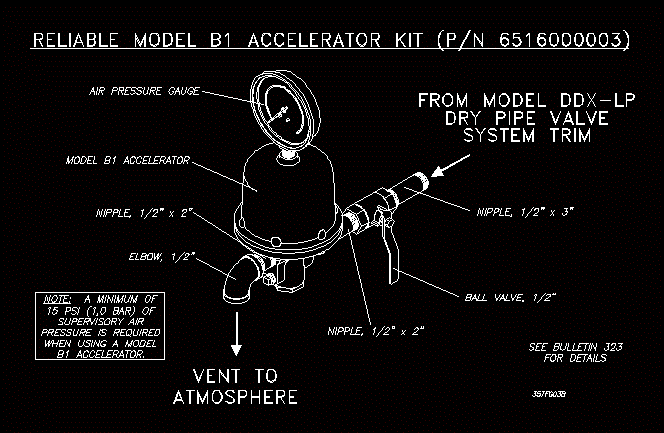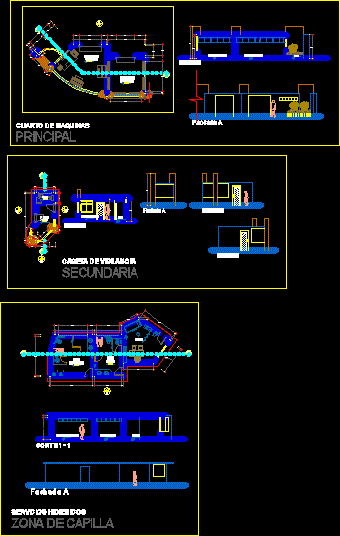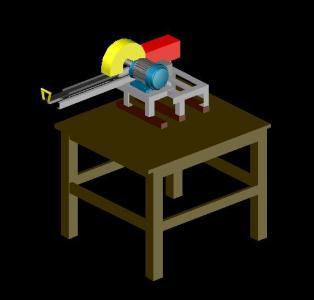Urban Equipment Electrical Installations DWG Detail for AutoCAD

Details and installations – facilities details- square
Drawing labels, details, and other text information extracted from the CAD file (Translated from Spanish):
consulting engineer, nixon f. asayac, sheet no., professional :, scale :, approved :, revised :, specialty :, date :, number, revisions, description, date, approved, drawing cad :, plane :, www.nixonodicio.com, district municipality , construction of the plaza de armas, breu – atalaya – ucayali, yurua, project:, load table, description, fd, t – g, interior lighting, outdoor lighting, lighting pools, lighting amphitheater, power outlets, total, level , green area, grass, amphitheater, polished cement floor, flag yard, civic plaza, corridor, distribution plant, central room, pluvial drainage ditch, lighting equipment legend, symbol, description, cant., lighting reflector underwater, focalized lighting device with waterproof proctection, buried conductor, time switch, with the ability to operate during, differential switch, grounding terminal, earthing hole, thermo-magnetic switch, single switch, socket double current with line to ground, force output for electric pump, symbol, legend, ground terminal, exterior lighting, reservation, civic area, monument, catholic temple, jironjorgechavez, jironayacucho, jirontacna, jironsanpedro, project limit, gazebo, rainwater collection, gardener, bench, pergola, lamp, trash, stone floor tile and boulder, portals jr. san pedro, portals jr. tacna, portals jr. ayacucho, local lighting device type bracket, water, road axis, details of installation and distribution, electrical, aquije, consulting architect, Maria Luisa del Carpio Quiroz, ñuñoa, general distribution plant, inst. electrical, arq. israel rosemary, santa maria eirl, consulting and construction, construction metallic, electrical service, connection wire, ntt, offl, electrical service connection, detail a., conduit acording with the, electrical service connection wire, wire fitting, caci, pir , compact, add thor-gel chemical dose, industrial salt, note: solution, add, sieve, farm land, copper bar, electric wire, grounding, concrete cover, ab type connector, bare conductor, c copper electrode, b bronze connector, general notes, thermoplastic material., will coordinate the final heights with the designer architect., plant, corrugated iron handle, concrete mix with coarse sand, bb cut, yellow signal tape, concrete screed, low voltage signaling tape, projected floor, aa cut, detail of conductor installation in crossing of sidewalks or concrete slab, installation detail of driver nyy in garden, course of e brick, filler material, signaling tape, sifted earth, cc cut, circuit ratio, metal sheet door with sheet and key, board identification plate, existing pavement, photocell installation detail, square metal plate, protective grid , aquatic reflector, npt, aquatic reflector installation detail, support slab, edge slab, reinforced concrete slab, reinforced concrete beam, machine room, reinforced concrete wall with resvest. ext. of tarrajeo polished with latex paint white smoke, tg, ti-p, rod coupling of power strut, translucent polycarbonate coverage, tijeral a, beam a, td-amphitheater, note: lighting circuits are controlled from the board, artifact suspended in the ceiling, connection box, concrete base, straight connector for flexible bx pipe, flexible bx pipe, ground connection, phase line, neutral line, luminaire, floor luminaire, sidewalk, installation detail of floor reflector, spherical lamp, cyclopean, diameter, short circuit, grounding hole, logo of the municipality, general board, for general board, concrete wall in amphitheater, general board in amphitheater, profile view, concrete wall, armed for board, general, single-phase connection, meter to board, general pvc tube, meter feeder, general board cable, acrylic plate, identification, district yarinacocha, danger signal, tub projection or, main meter connection, death, box type lt for, monofasico meter, distribution, well to ground, wall in amphitheater
Raw text data extracted from CAD file:
| Language | Spanish |
| Drawing Type | Detail |
| Category | Mechanical, Electrical & Plumbing (MEP) |
| Additional Screenshots |
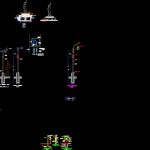 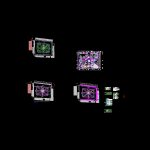 |
| File Type | dwg |
| Materials | Concrete, Plastic, Other |
| Measurement Units | Metric |
| Footprint Area | |
| Building Features | Garden / Park, Pool, Deck / Patio |
| Tags | autocad, beleuchtung, DETAIL, details, DWG, electrical, equipamentos de iluminação, equipment, facilities, iluminação, installations, l'éclairage, lamp, lâmpada, lampe, lantern, lanterna, lanterne, laterne, les luminaires, leuchten, lighting, Luminaires, square, urban |

