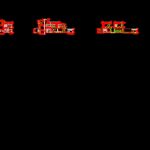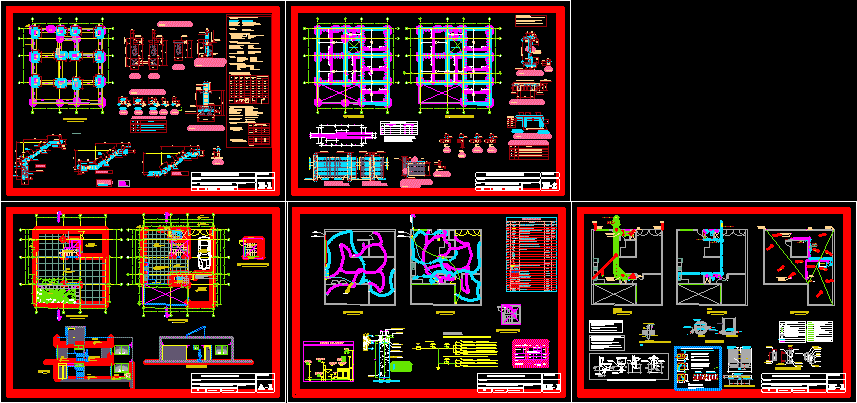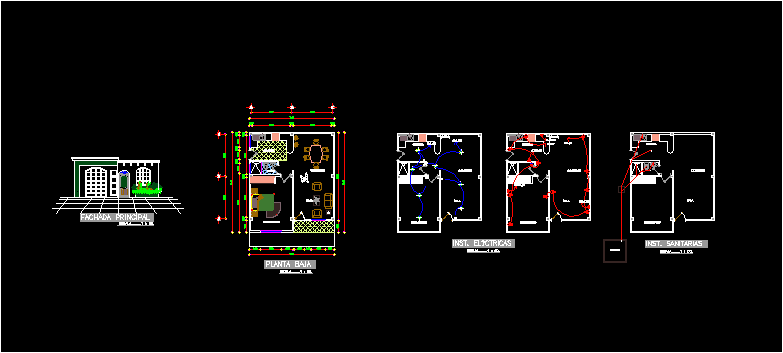Urban Field House Piura DWG Block for AutoCAD

Detached house, spacious and intimate social areas, exterior treatment with terrace and swimming pool, sloping roofs.
Drawing labels, details, and other text information extracted from the CAD file (Translated from Spanish):
dining room, kitchen, living room, dining room, to store motorcycles, terrace, first level, meeting room, second level, balcony, ss.hh., bedroom, master, intimate, third level, deposit, pool, receipt, hall , tendal patio, laundry, bathroom, bathroom. visit, garden, access, parking, ramp, gutter, break spring, ramp, jacuzzi, metallic profile column, bathroom visit, bathroom dressing room, cat-like staircase, roof plane, covered projection, transparent alveolar polycarbonate, metal structure projection, roof polycarbonate, transparent alveolar, te, metal railing, light cover projection Andean tile, light roof Andean tile, with metal structure, cover projection, niche, light cover Andean tile with, glass block, celocia, wood, front elevation, elevation lateral, wall with, stone veneer, width, height, description, box of bays, quantity, block, glass, exterior elevation, wood door glazed., with fresquillo., sill, doors and screens, windows, drawer frame and glass in system direct
Raw text data extracted from CAD file:
| Language | Spanish |
| Drawing Type | Block |
| Category | House |
| Additional Screenshots |
 |
| File Type | dwg |
| Materials | Glass, Wood, Other |
| Measurement Units | Metric |
| Footprint Area | |
| Building Features | Garden / Park, Pool, Deck / Patio, Parking |
| Tags | apartamento, apartment, appartement, areas, aufenthalt, autocad, block, casa, chalet, detached, dwelling unit, DWG, exterior, field, haus, house, logement, maison, piura, residên, residence, social, swimming, terrace, treatment, unidade de moradia, urban, villa, wohnung, wohnung einheit |








