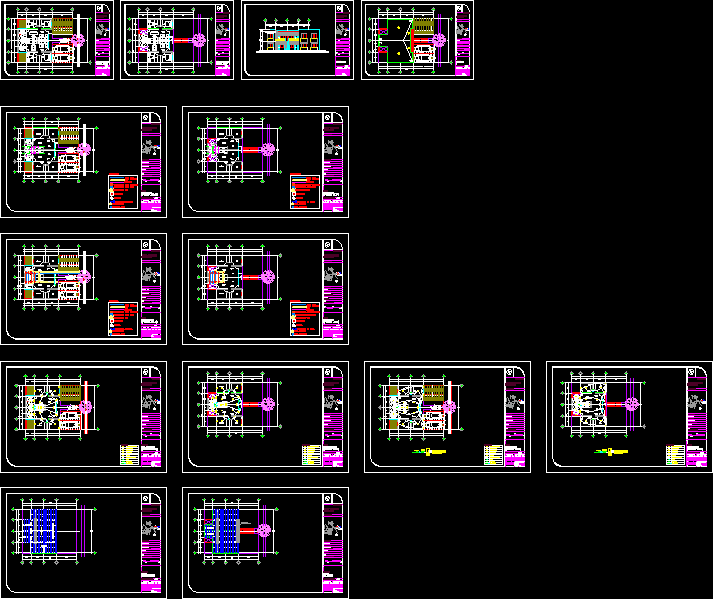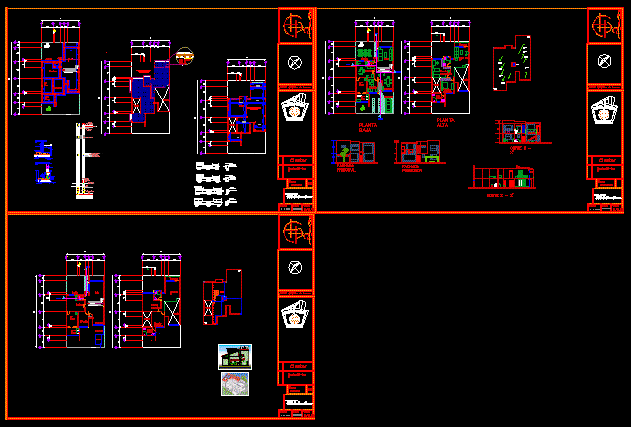Urban Habilitation In San Juan De Lurigancho (Sjl) DWG Full Project for AutoCAD

Urban Habilitation in San Juan de Lurigancho; Ex castro castro A project which occupies today the Castro Castro prison grounds with a total area of ??20 hectares; This project will give more value to dictrito populated suramerica; It has flat – Plano Perimeter. – Master Plan – Plan Lotizacion. – Site plan and location. – Enabling Urbana Plano – Plano General Building. – Plan of Public BUILDINGS – Commercial Plane metropolitan center. The project is designed for around 1250 families giving value to this place now abandoned; turn with a sustainable project; innovative and attractive architectural; it should be stressed that it is also a project to the class B, C. 90m2 horn departments and parking at most 1 every 3 departments and 1 in 5 hits.
Drawing labels, details, and other text information extracted from the CAD file (Translated from Spanish):
av. Lima, ca. Arequipa, ca. freedom, ca. tacna, huayrona, urb. san carlos, av. the sun, ca. junin, ca. pisco, ca. moquegua, ca. apurimac, ca. tumbes, ca. Cuzco, ca. huancayo, ca. puno, av. Santa Rosa, ca. huancavelica, urb. san rafael, asoc. pro.viv. los pinos, urb. chant king, urb. Song of the Sun, ca. c, jr. rio ica, jr. Rio Putumayo, Jr. rio jequetepeque, jr. amazonas, jr. Quirobamba, Av. wiesse, ca. the geraniums, av. Republic of Poland, ca. razuri, av. the flowers, ca. the bulldogs, ca. the gladiolas, av. the park, ca. the bamboo, ca. the datiles, av. the alamos, av. the forest, av. the plums, av. San Martin de Porres, ca. the necklace, ca. the pile, ca. the rosary, ca. the nicks, ca. los molles, cd, san juan de lurigancho, district, terrain, urb, province, lima, canto del sol, former penal castro castro, department, avenida santa rosa, name:, districts:, section:, sjl, street los souces, edge of the hill – former castro castro, section:, hill, av. santa, parquisonias, cal., lime. the, cal. the lianas, vertice, side, ang. int., total, a-b, long., technical data table, b-c, c-d, d-e, e-f, f-g, g-a, p. of arq enrique guerrero hernández., p. of arq Adriana. rosemary arguelles., p. of arq francisco espitia ramos., p. of arq hugo suárez ramírez., living room, ambulanza, roma c, rest area, rubbed and burnished, cement floor, hall, area, corridor, main, terrazzo floor, yellow color, red color, veneer finish, yellow terrazzo, terrazzo corner , living area, kitchen, bedroom, bathroom, gym, security, changing rooms, legend, area, color, dance conte., trade, media library, education, parking, plaza, playground, bathroom m, bathroom h, deposit, court , area of exercise, multiple uses, ramp, corners with concrete pavers, accessibility ramps, general table of areas, gross area of the land, area affects contributions, public recreation area, statutory contributions table, project, area of lots, other purposes, resulting apple box, apple, lot area, apple area, cei, or, housing lots, area of local roads and gardens, area ministry of education, ministry of education, a.publica, frontal elevation, lateral elevation , isometric note, floor plan , left lateral elevation, right lateral elevation, plane: swings, plane: multiple play module, elevation, perspective, carbon steel supports, perspective point, plans: parallel bars, planes: castle, planes: lighting post with panel solar, planes: parking of bicycles with solar recharge panel, planes: benches with rainwater collector, longitudinal cut, isometric view, planes: small handrail, planes: large handrail, education, katsura tree, maple de amur, jabonero of china, banking with rainwater collector, light pole with solar panel, bicycle station with solar panel for recharge, trash can with collection center, birch, molle serrano, lavender, bedroom, passageway, cut to – a, npt, dining, living, court b – b, sh, main lift, laundry, kitchen, master bedroom, corridor, dispenser of, dispenser of tops, depos., bedroom furniture, clothing, season, box, accounting, recep cion, secretary, address, teachers room, meeting room, warehouse, dance room, children ss.hh, medical attention, music room, ss.hh girls, media library, ss.hh, hall, classrooms, shop, sports, cafeteria, terrace, offices, plans: rotating wheel, top view, floor, front view, floor plans: trash bin with storage center, dining room, passageway, dining room, dormit., bedroom, wc, storage, ticket office, confectionery, shop by department, mechanical games, gallery, trade, frigorif., restaurant, ss.hh men, ss.hh women, ss.hh d, cinema planet, ss.hh hom., locker area, promotion modules, exchange of points , soft drinks, vegetables, beers, hifratantes, waters, carts, boxes of payment, whiskey, vodka, national rum, piscos, special liquors, sangria, sparkling wines, white wines, rose wines, imported rum, jym vodka, rice, sugar, oil , flours, pastas, noodles, soups, soybean oil, milk powder, chocolate, tuna, sauces, creams, vinegars, seasonings, menestras, l eche, legumes, superior, grains, delicacies, olives, milo, cocoa, coffee, cup, chocolate, filter, herbs, mayonnaise, oats, whole, supplement, food, dietetic, cereals, fillets, preserves, formula, porridge, nutrition, pures, pop corn, fruits, dried, olive oil, food area, grated, cereal, toffee, spices, prod, food, china, canned, aluminum, trays, panettone, flour, dry, accompaniments, dry wines, strip , lockers, patio, disinfectants, groceries, detergents, office furniture, bar, disco, aerobics, stage, auditorium, circulation, general reading room, hall, inclined wall projection, computer room, reading room, lobby, library, contemporary dance center
Raw text data extracted from CAD file:
| Language | Spanish |
| Drawing Type | Full Project |
| Category | Condominium |
| Additional Screenshots | |
| File Type | dwg |
| Materials | Aluminum, Concrete, Steel, Other |
| Measurement Units | Metric |
| Footprint Area | |
| Building Features | Garden / Park, Deck / Patio, Parking |
| Tags | apartment, autocad, building, condo, de, DWG, eigenverantwortung, Family, full, group home, grup, habilitation, juan, lurigancho, mehrfamilien, multi, multifamily housing, ownership, partnerschaft, partnership, Project, san, urban |








