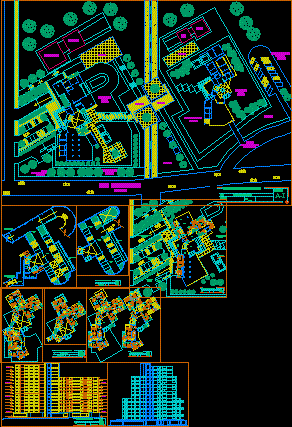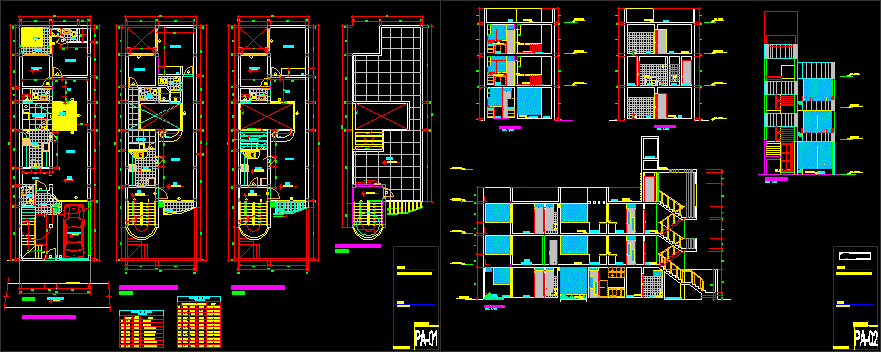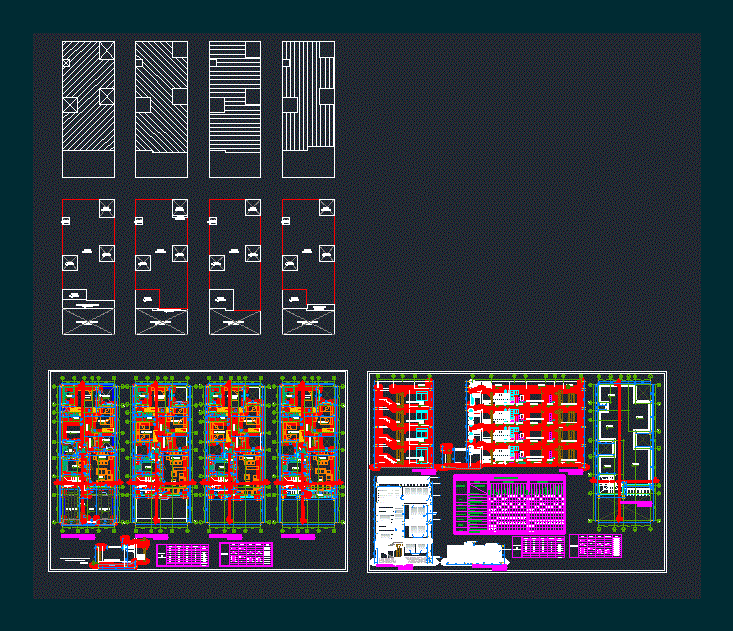Urban Halilitacion In Piura DWG Block for AutoCAD

Urban qualification Piura – October 26 block housing development; park development of electrical installations and plant health set
Drawing labels, details, and other text information extracted from the CAD file (Translated from Spanish):
p. of arq enrique guerrero hernández., p. of arq Adriana. rosemary arguelles., p. of arq francisco espitia ramos., p. of arq hugo suárez ramírez., square, pergola, empty projection line, beam projection line, high pastry projection, ceiling projection line, —, concrete floor stamped stone gray color, bedroom, kitchen, laundry , floor starter, polished cement floor, cedar wood recessed closet, ss.hh, hall, conreto bench, service, projection folding gate structure, fertilizer, sales, land preparation, filling and germination, storage, pits for fertilizer, deposit , administration, stand, shopping plaza, nursery, sum, nursery babies, nursery children, gras surface, sand pit, gazebo, semi-polished cement finish, recessed iron pipe, concrete wall finished in semi-polished cement, see det – a, cycling track, access, main entrance, centennial park, parking, square, family housing, housing, living – dining room
Raw text data extracted from CAD file:
| Language | Spanish |
| Drawing Type | Block |
| Category | Condominium |
| Additional Screenshots | |
| File Type | dwg |
| Materials | Concrete, Wood, Other |
| Measurement Units | Metric |
| Footprint Area | |
| Building Features | Garden / Park, Parking |
| Tags | apartment, autocad, block, building, condo, development, DWG, eigenverantwortung, electrical, Family, group home, grup, Housing, mehrfamilien, multi, multifamily housing, ownership, park, partnerschaft, partnership, piura, qualification, urban |








