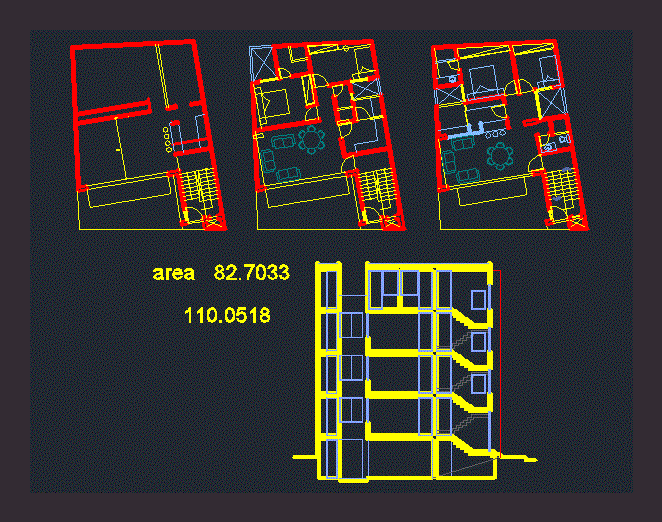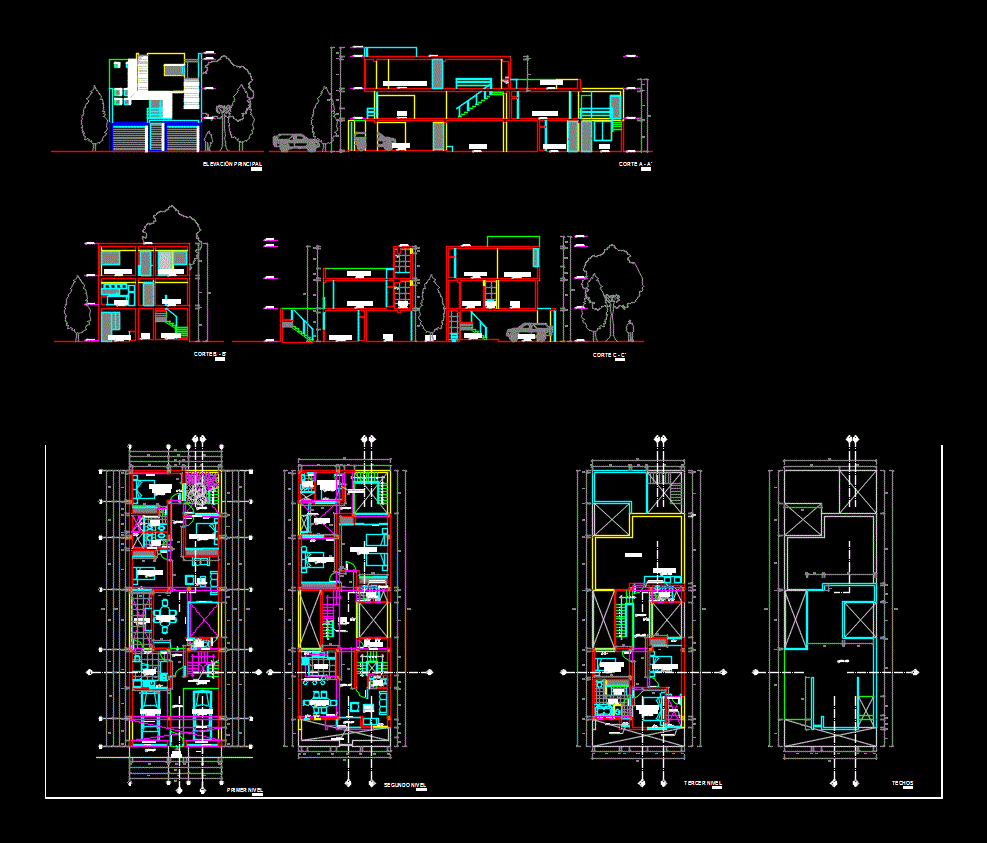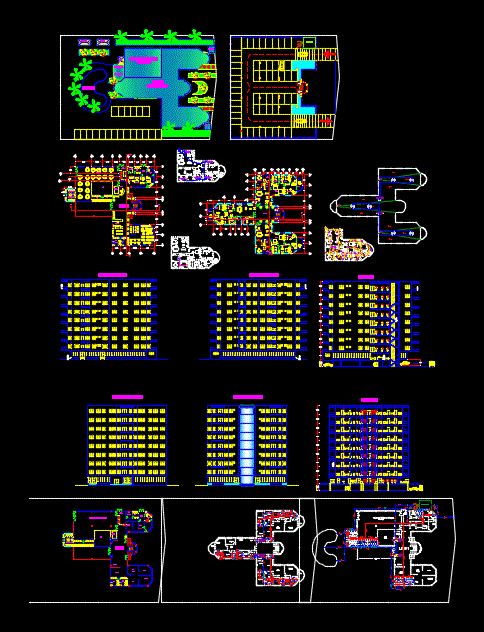Urban Outfit -Condominium DWG Full Project for AutoCAD

CONDO PROJECT HAS THREE TYPES OF PROPOSED HOUSING; GREEN AREAS; SLAB AND SPORTS CLUB HOUSE
Drawing labels, details, and other text information extracted from the CAD file (Translated from Spanish):
alt, stone wall, park, entrance, green wall, sports slab, recreational areas, swimming pool, urban habilitation, general plant lotizada, service block, bruña, wooden gate, metal railing, view towards park, hab. urban, lotizacion legend, algarrobos condominium of the country club jewel, chiclayo road -pimetel – chiclayo, typical plants i, fourth serv, laundry, proy. slab, ss.hh, green area, dining room, furniture, hall, dining room, balcony, storage, esc serv, wood veneer wall, gardener, garden, parking, proy. of empty, sidewalk, elevations, cuts, steel railing, tarred and painted wall, masonry wall, concrete table, bedroom, w.c, melamine closet, wooden door
Raw text data extracted from CAD file:
| Language | Spanish |
| Drawing Type | Full Project |
| Category | Condominium |
| Additional Screenshots |
 |
| File Type | dwg |
| Materials | Concrete, Masonry, Steel, Wood, Other |
| Measurement Units | Metric |
| Footprint Area | |
| Building Features | Garden / Park, Pool, Parking |
| Tags | apartment, areas, autocad, building, CLUB, condo, condominium, COUNTRY, DWG, eigenverantwortung, Family, full, green, group home, grup, Housing, mehrfamilien, multi, multifamily housing, ownership, partnerschaft, partnership, Project, proposed, slab, sports, types, urban |








