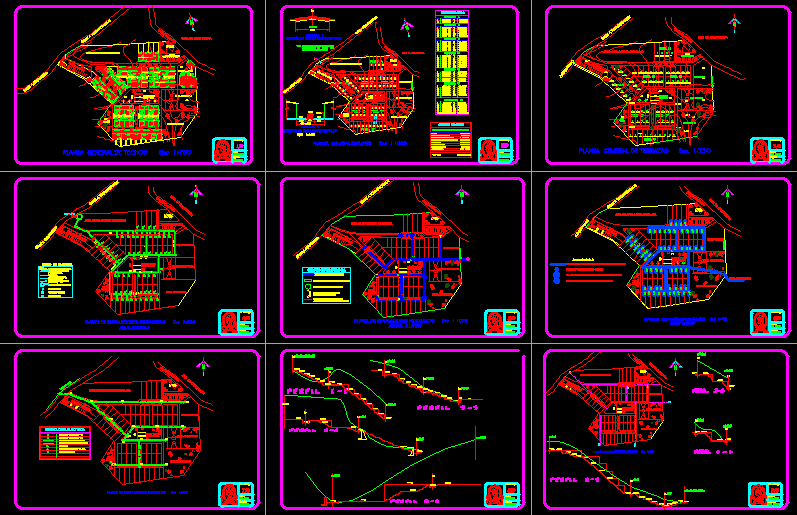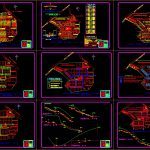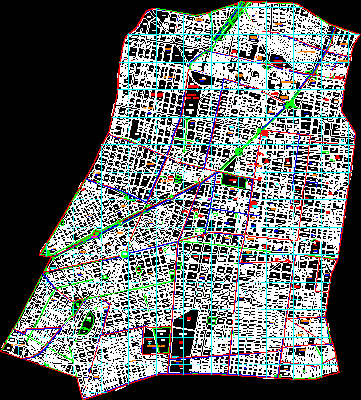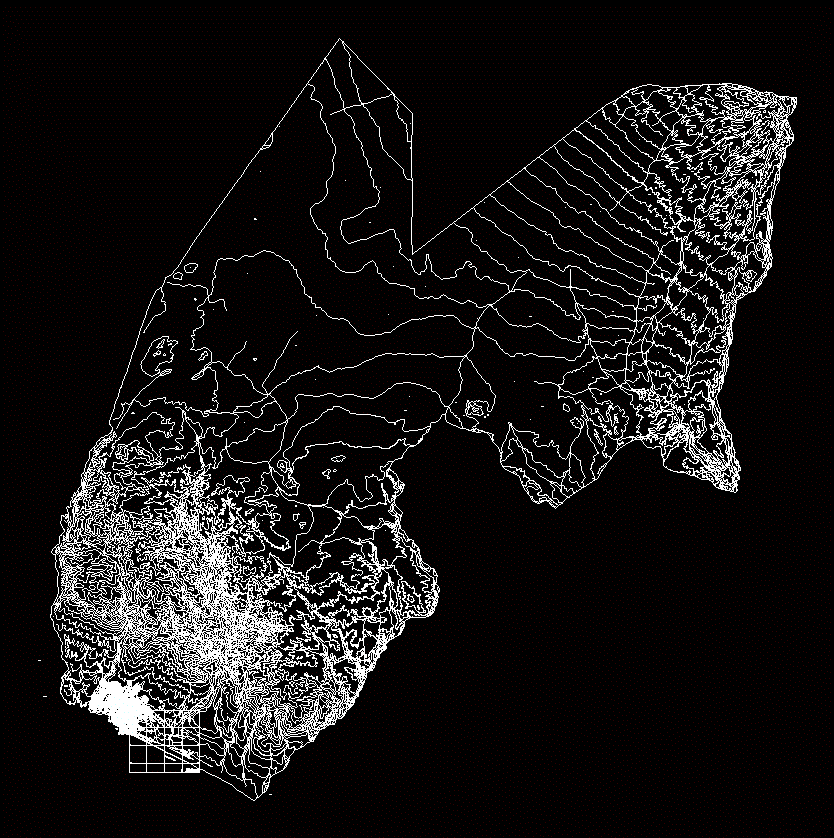Urban Plan DWG Block for AutoCAD

a Draft Urban Design for
Drawing labels, details, and other text information extracted from the CAD file (Translated from Spanish):
bench, economic exploitation zone, zone, green, parking lot, playground, green area, recreational, ecological zone, urb. the bell, equipment, parking lot, of garbage, container, projected street, street tonacatepeque, indicated, do not. of leaf:, dec., scale:, date:, plant of hydraulic installations esc., black water, Processing facilities, date:, scale:, dec., do not. of leaf:, indicated, date:, scale:, dec., do not. of leaf:, indicated, electrical installations plant esc., green area, recreational, economic exploitation zone, green, zone, parking lot, ecological zone, parking lot, projected street, of garbage, container, urb. the bell, playground, equipment, riblock black water pipe, concrete connection box of mts., sewage treatment plant, blackwater well, parking lot, projected street, of garbage, container, plant of hydraulic installations esc., parking lot, drinking water, economic exploitation zone, green, zone, green area, recreational, street tonacatepeque, playground, equipment, ecological zone, urb. the bell, rush, Street, soyapango, date:, scale:, dec., do not. of leaf:, indicated, symbology box, cord pipe drinking water, check valve, potable water pipe, psi, potable water pipe, storage tank, sludge purge, control valve, rush, p.v.c. psi, household rush, p.v.c. psi, Notes:, street tonacatepeque, plant of hydraulic installations esc., masonry rains, water discharge head, rainwater, riblock rainwater pipe, symbology box, rainwater well, dot channel, soyapango street, parking lot, rainwater, zone, green, economic exploitation zone, equipment, playground, recreational, green area, ecological zone, of garbage, container, projected street, parking lot, soyapango, economic exploitation zone, parking lot, soyapango street, projected street, scale:, unscaled, date:, dec., do not. of leaf:, profile, equipment, playground, ecological zone, electrical installations plant esc., green, zone, green area, recreational, urb. the bell, of garbage, container, parking lot, projected street, profile, boundary, unscaled, scale:, do not. of leaf:, dec., date:, boundary, shipped, wp driver cable, cement post, kva transformer, csr driver cable, electric simbology, indicated, do not. of leaf:, dec., scale:, date:, general floor plan of esc., economic exploitation zone, street tonacatepeque, parking lot, soyapango, equipment, recreational, green area, polyg., polyg., polyg., playground, polyg., polyg., green, zone, polyg., ecological zone, urb. the bell, polyg., projected street, parking lot, primary line, existing pole, both sides of passages along, esc., lots, general floor plan esc., general batch plant esc., indicated, may, scale:, date:, do not. of leaf:, date:, scale:, may, do not. of leaf:, indicated, parking lot, playground, green area, economic exploitation zone, communal equipment, ecological reserve area, circulations, soyapango street, street tonacatepeque, zone, green, parking lot, economic exploitation zone, playground, ecological zone, green area, recreational, is
Raw text data extracted from CAD file:
| Language | Spanish |
| Drawing Type | Block |
| Category | City Plans |
| Additional Screenshots |
 |
| File Type | dwg |
| Materials | Concrete, Masonry |
| Measurement Units | |
| Footprint Area | |
| Building Features | Car Parking Lot, Garden / Park |
| Tags | autocad, beabsicht, block, borough level, Design, draft, DWG, electrical, hydraulic, lots, plan, political map, politische landkarte, proposed urban, road design, stadtplanung, straßenplanung, urban, urban design, urban plan, zoning |








