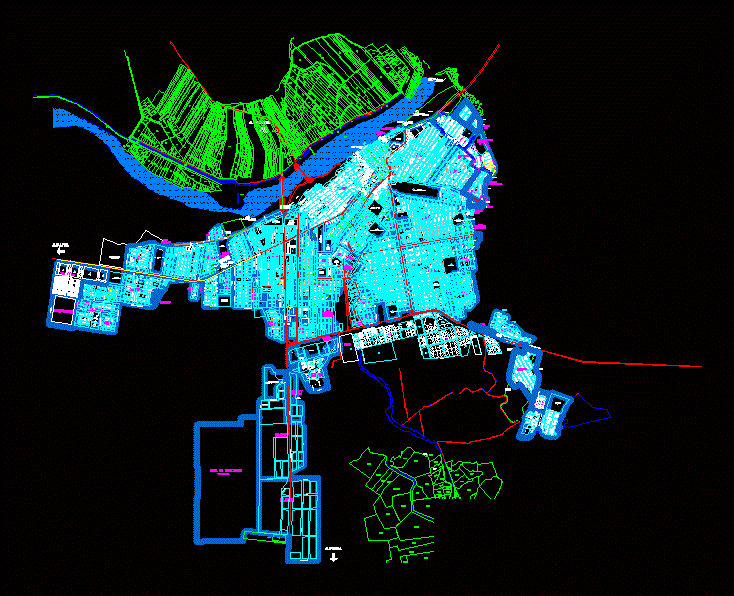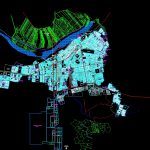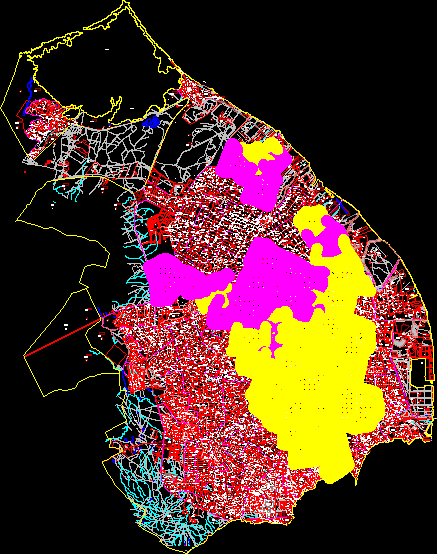Urban Plan Sullana Province DWG Plan for AutoCAD
ADVERTISEMENT

ADVERTISEMENT
DRAWING REPRESENTS AND BASIC SANITATION SECTORIZATION PROVINCE UPDATED SULLANA.
Drawing labels, details, and other text information extracted from the CAD file:
probable pto de alimentacion, area, o.f, area, o.f, area, o.f, o.f, area, o.f, area, recreacion, area, area, area, o.f, educacion, area, recreacion, area, area verde, en construccion, piscina
Raw text data extracted from CAD file:
| Language | English |
| Drawing Type | Plan |
| Category | City Plans |
| Additional Screenshots |
 |
| File Type | dwg |
| Materials | |
| Measurement Units | |
| Footprint Area | |
| Building Features | Car Parking Lot, Garden / Park |
| Tags | autocad, basic, beabsicht, borough level, drawing, DWG, PERU, plan, political map, politische landkarte, proposed urban, province, represents, road design, Sanitation, stadtplanung, straßenplanung, sullana, updated, urban, urban design, urban plan, zoning |








