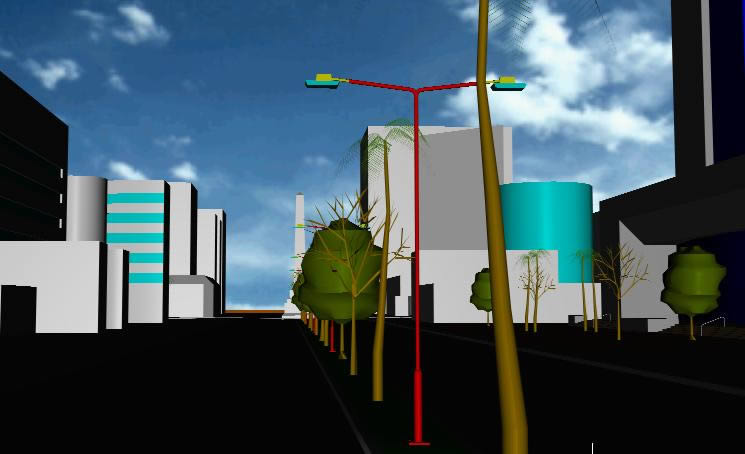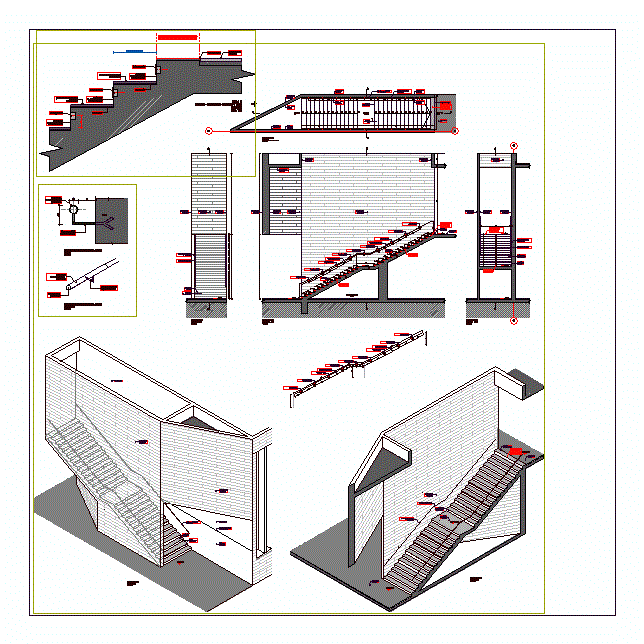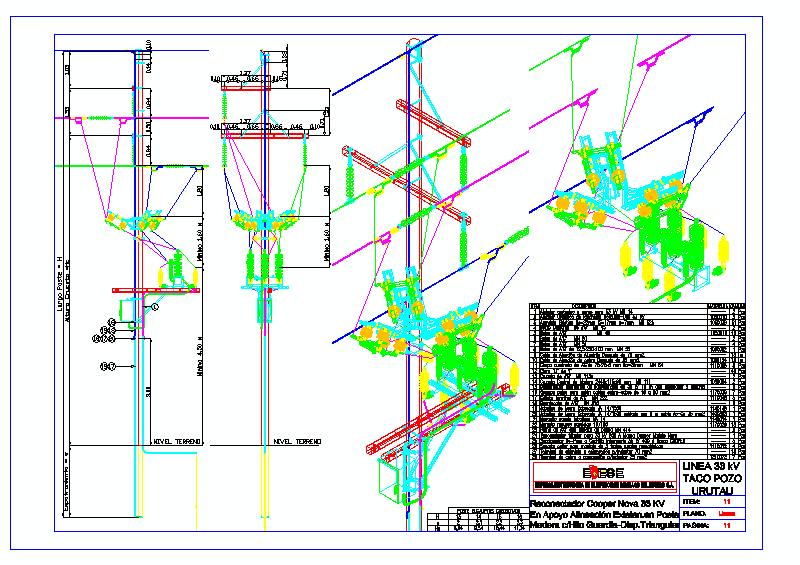Urban Portion 3D DWG Full Project for AutoCAD
ADVERTISEMENT

ADVERTISEMENT
Urban portion 3D – Street with building and equipment to carried out your project 3d – Us representation I put everything in glass and my project in solid
Raw text data extracted from CAD file:
| Language | N/A |
| Drawing Type | Full Project |
| Category | Drawing with Autocad |
| Additional Screenshots |
 |
| File Type | dwg |
| Materials | Glass |
| Measurement Units | |
| Footprint Area | |
| Building Features | Car Parking Lot |
| Tags | autocad, building, carried, DWG, equipment, full, glass, Project, put, representation, street, urban |








