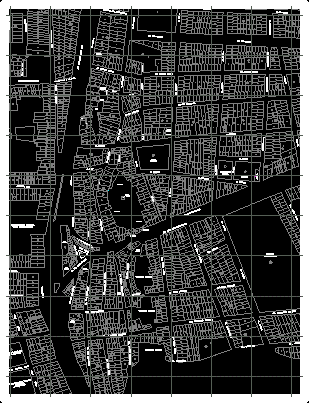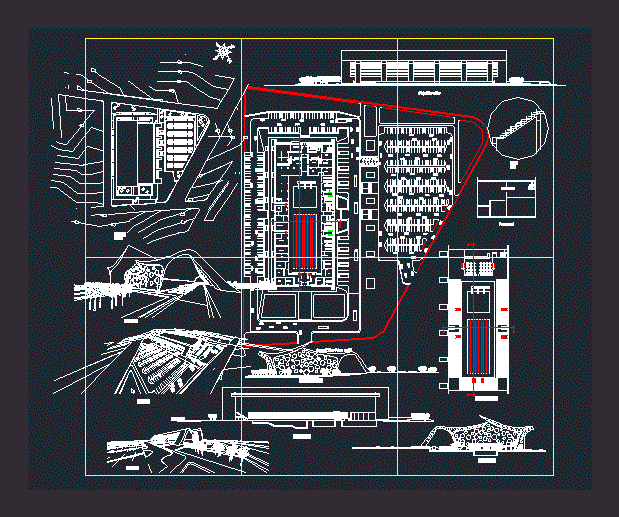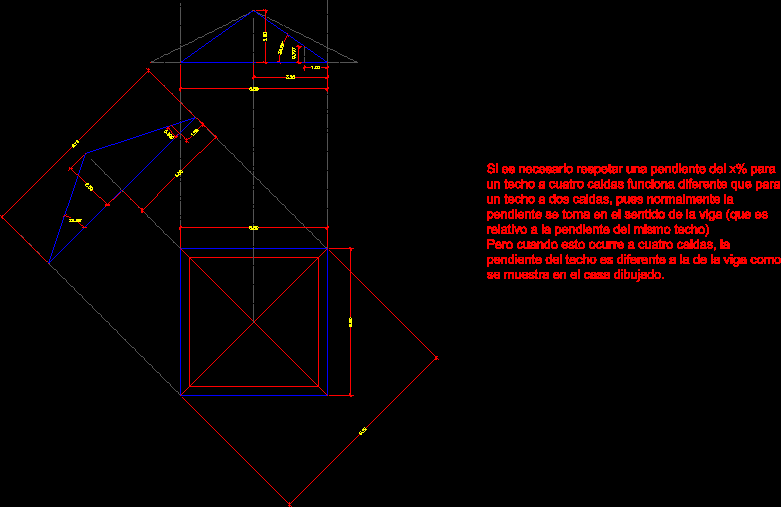Urban Project Of Social – Hugo Chavez Frias DWG Full Project for AutoCAD

Social projects for poor people
Drawing labels, details, and other text information extracted from the CAD file (Translated from Spanish):
living room, panty, kitchen, main room, room, bath, services, living room, panty, kitchen, main room, room, bath, services, living room, panty, kitchen, main room, room, bath, services, multifamily housing, square, Park, neighborhood hugo chávez frias, neighborhood walter marquez, multifamily, stations of physical activity, Residual water treatment plant, school, reforestation with bamboo, school botanic park, recycler, living room, panty, kitchen, main room, room, bath, services, living room, panty, kitchen, main room, room, bath, services, living room, panty, kitchen, main room, room, bath, services, living room, panty, kitchen, main room, room, bath, services, Park, green areas, parking lots, Commerce, community House, amphitheater, Commerce, square
Raw text data extracted from CAD file:
| Language | Spanish |
| Drawing Type | Full Project |
| Category | City Plans |
| Additional Screenshots | |
| File Type | dwg |
| Materials | |
| Measurement Units | |
| Footprint Area | |
| Building Features | Car Parking Lot, Garden / Park |
| Tags | autocad, beabsicht, borough level, DWG, full, people, political map, politische landkarte, Project, projects, proposed urban, road design, social, stadtplanung, straßenplanung, urban, urban design, urban plan, zoning |








