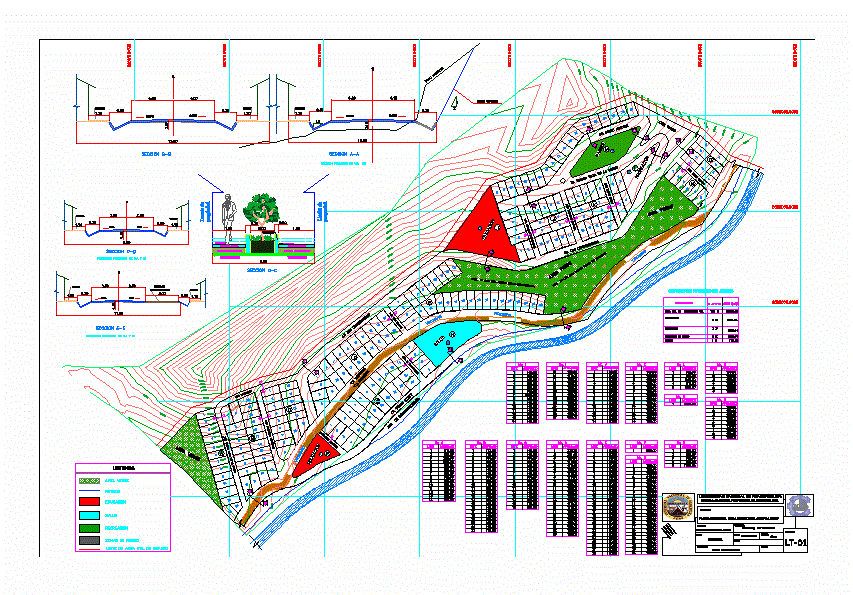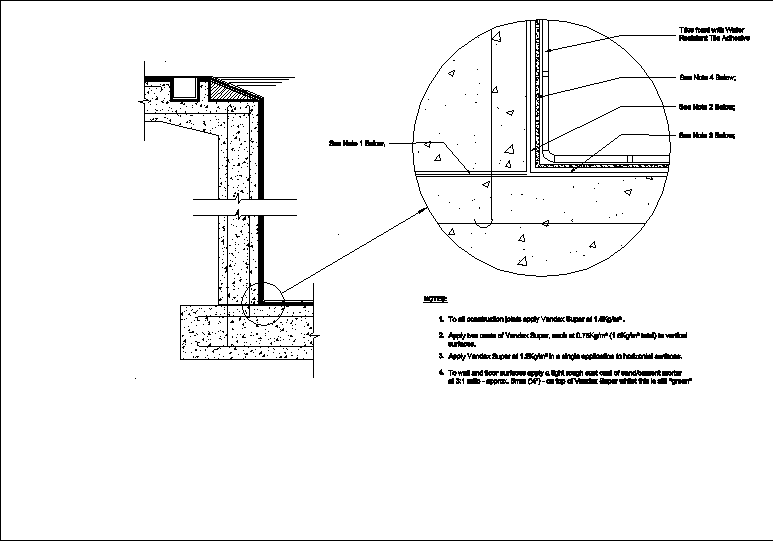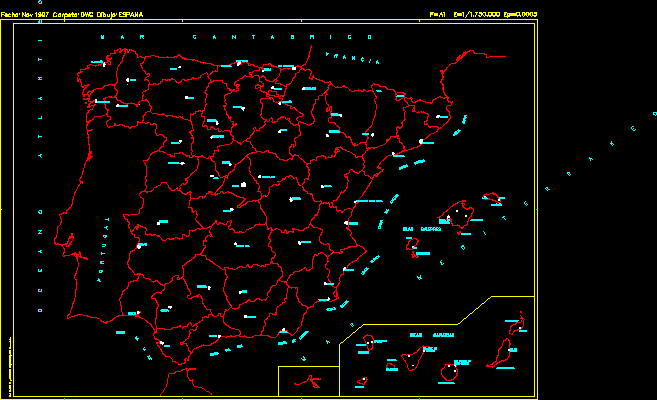Urban Qualification DWG Block for AutoCAD

Design of urban qualification of urban expansion area.
Drawing labels, details, and other text information extracted from the CAD file (Translated from Spanish):
projected ladder, rio lircay, highway, cadastral, draft:, flat:, reviewed:, course:, date:, Location:, scale:, lamina nº:, dist. lircay prov. angaraes, national university of huancavelica, cadastral road map, academic school professional civil engineering, student:, hector chancas, cycle:, teacher: arq. edgar segama janampa, planning, education, Health, education, sidewalk, existing slope, variable slope, sidewalk, sidewalk, section, sidewalk, sidewalk, section, table of contributions of areas, input, area, recreation, education, Health services, others, equipment, Health, legend, retreats, education, green area, recreation, risk areas, sec, buck, foundation ground, fill with selected material, concrete, buck, foundation ground, fill with selected material, concrete, ownership limit, concrete sardinel, ownership limit, sec, average track section, average track slope, sidewalk, section, average track slope, useful area of ur habilitation., jr. tupac amaru, regional route, av. The liberators, jr. victor beech tower, jr. Simon Bolivar, pje: ramon castilla, pje: san martin, pje: a. baldelomar, pje: abrahan baldelomar, pje: mariscal castilla, pje: tupac amaru, regional route, limit of useful area of study, recreation, Park, sec, pje: abelardo quiñones, pje: victor haya of the tower, pje: mario vargas, pje: benavides, berm of, sidewalk, parking lot, green area, are parking, mz., lot, mz., lot, mz., lot, mz., lot, mz., lot, mz., lot, mz., lot, mz., lot, mz., lot, mz., lot, mz., lot, mz., lot, mz., lot, mz., lot, mz., lot, mz., lot, education, Health, sec, green area, sec, green area, zone not suitable for lotizing excess slope., rio lircay, sidewalk, variable slope, sidewalk, sidewalk, section, sidewalk, sidewalk, section, buck, foundation ground, fill with selected material, concrete, buck, foundation ground, fill with selected material, concrete, concrete sardinel, ownership limit, average track slope, section, average track section, average track slope, sidewalk, berm of, sidewalk, parking lot, road plan, draft:, flat:, reviewed:, course:, date:, Location:, scale:, lamina nº:, dist. lircay prov. angaraes, national university of huancavelica, projected track plan, academic school professional civil engineering, student:, hector chancas, cycle:, teacher: arq. edgar segama janampa, planning, ownership limit
Raw text data extracted from CAD file:
| Language | Spanish |
| Drawing Type | Block |
| Category | City Plans |
| Additional Screenshots |
 |
| File Type | dwg |
| Materials | Concrete, Other |
| Measurement Units | |
| Footprint Area | |
| Building Features | Car Parking Lot, Garden / Park |
| Tags | area, autocad, beabsicht, block, borough level, Design, DWG, expansion, political map, politische landkarte, proposed urban, qualification, road design, stadtplanung, straßenplanung, urban, urban design, urban plan, zoning |








