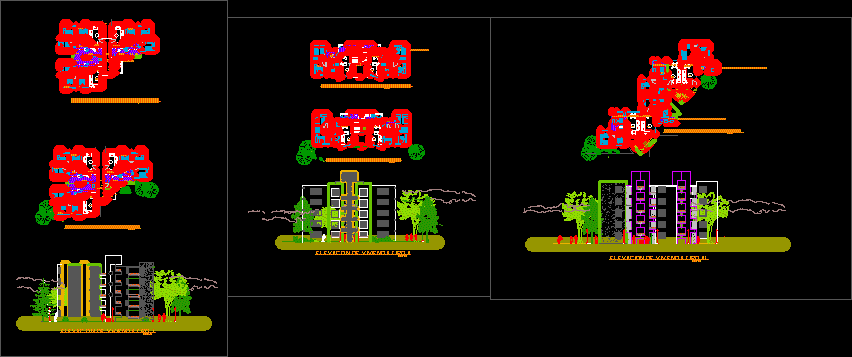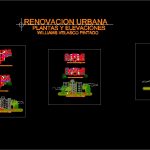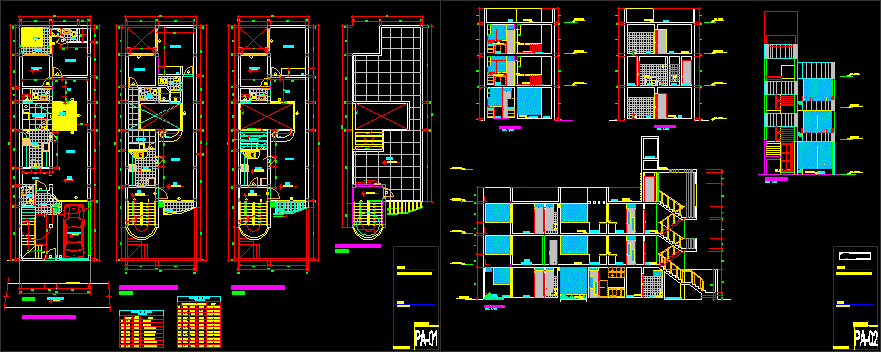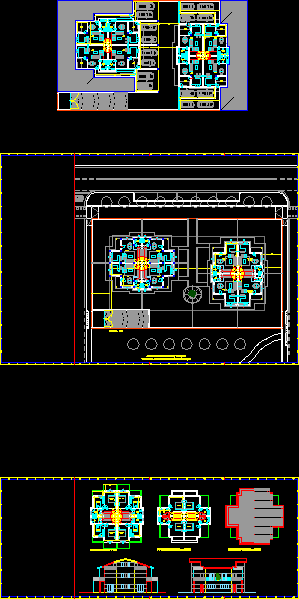Urban Remodelation – Tacna City DWG Elevation for AutoCAD

Schemme of group -Plants and elevations
Drawing labels, details, and other text information extracted from the CAD file (Translated from Spanish):
laundry, living room, bathroom, kitchen, housing unit type I, housing type I, income, garbage pipe, williams painted candles, plants and elevations, urban renewal, housing unit type II plant, elevation of housing type ii, elevation of housing type iii, housing unit type iii plant, typical type I housing unit plant, typical type II housing unit, housing commerce, fronton court, tennis court, cafeteria, be, volleyball court, multiple slab, gym – pool, ss. H H. and dressing rooms, bleachers, grass, soccer field, park, independent, merchants, l.v, fishing terminal, l-v, l-c, berma r. tecnif., august b. leguia, plaza, b. r. tecnif., _i_, of sands, c.e.i. nelly red, jose a. chiñones, post office, sports, court, c.e. fortunato, future construction, court of peace, local community, hope, white ground, j. v. alvarado, asoc of commerce, health, center, ciro alegria, mothers club, caramolle, asoc. eat., door, school, health center, market, national police, red terrazzo floor, cº floor and washed stone, recycled pavement, pergola, cº benches, bridge, pool, urban renewal tacna city, planimetry of the set , nm, passage isacc tafur monument in memory
Raw text data extracted from CAD file:
| Language | Spanish |
| Drawing Type | Elevation |
| Category | Condominium |
| Additional Screenshots |
  |
| File Type | dwg |
| Materials | Other |
| Measurement Units | Metric |
| Footprint Area | |
| Building Features | Garden / Park, Pool |
| Tags | apartment, autocad, building, city, condo, DWG, eigenverantwortung, elevation, elevations, Family, group, group home, grup, mehrfamilien, multi, multifamily housing, ownership, partnerschaft, partnership, plants, remodelation, Tacna, urban |








