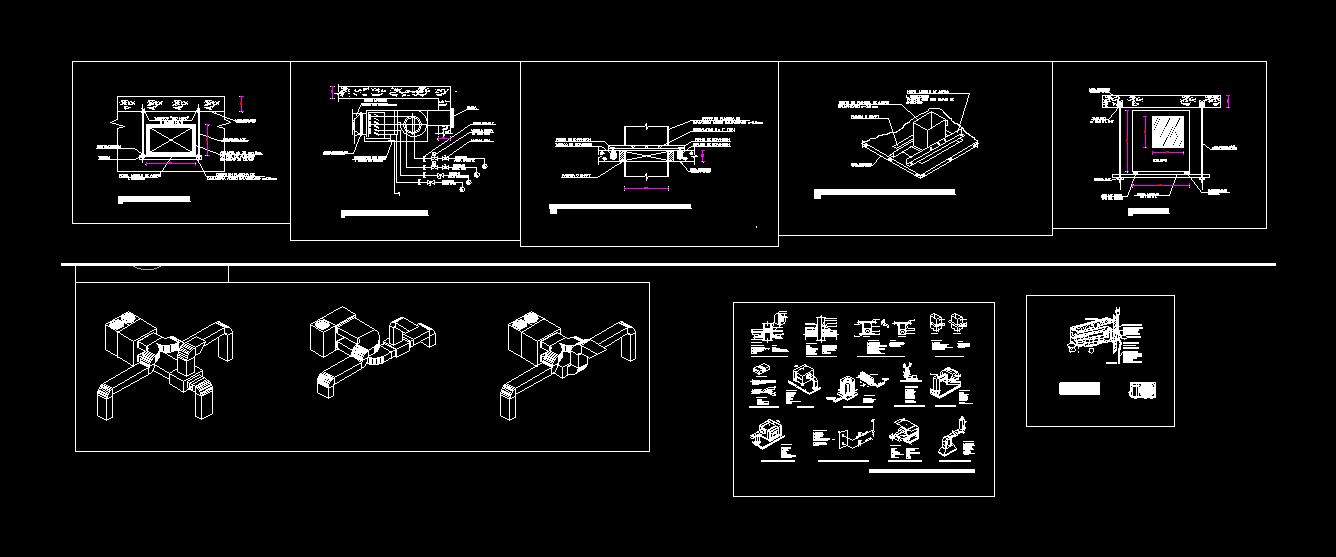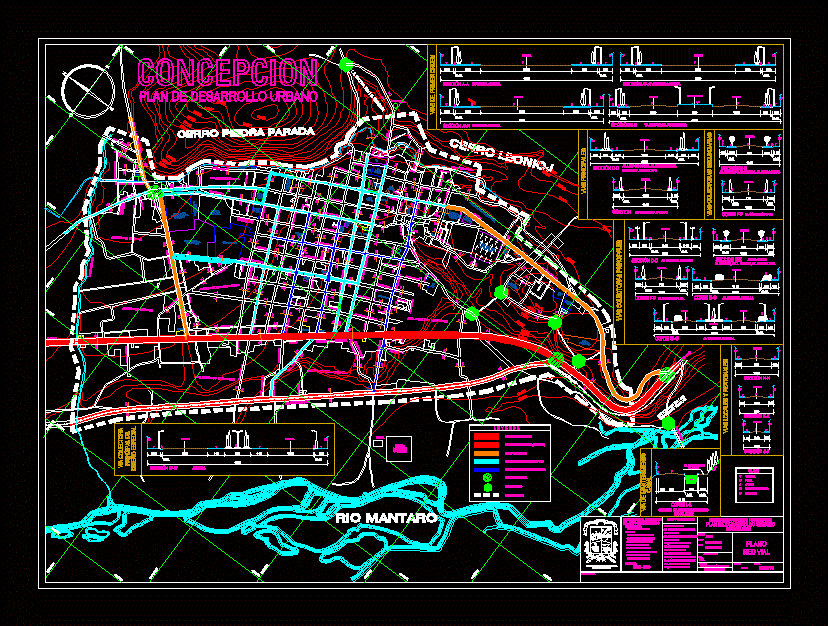Urban Renewal Proposal Ilo DWG Block for AutoCAD

RENOVATION OF HISTORIC URBAN ILO; BUILDING AND RELOCATION ZONE piers, RENOVATION, BUILDING EQUIPMENT, BETTER ROADS, ROAD WIDENING AND OTHER
Drawing labels, details, and other text information extracted from the CAD file (Translated from Spanish):
p. of arq. enrique guerrero hernández, p. of arq. Adriana. romero arguelles., p. of arq. francisco espitia ramos, p. of arq. hugo suarez ramirez, green area, p. of arq. enrique guerrero hernández, p. of arq. Adriana. romero arguelles., p. of arq. francisco espitia ramos, p. of arq. hugo suarez ramirez, faculty of architecture urbanism, urban intervention in ilo, vertical workshop, mauricio huaco groverly nuñez, name of the sheet, institution:, theme:, group:, adviser:, date:, June, code of lamina:, of May, cease, Valley, urb. yl, san geronimo, porcinocultores, Miguel Grade, huascar, p.j., urb., asoc., urb., valley, beautiful, p.j., berm, pavement, sidewalk, berm, pavement, sidewalk, berm, pavement, sidewalk, North South, pavement, sidewalk, berm, traffic light, pavement, north, pavement, north, pavement, north, pavement, North South, North South, North South, North South, North South, North South, sidewalk, pavement, pedestrian, Francisco, c.n., from coal, mercedes hair, bolognesi, greasy center, bar housing, tower housing, bar housing, water museum, financial center, water park, market station, housing accommodation, district trade, Cultural center, district trade, bar housing, proposal, type of use, num., gastronomic center, zonal park, Convention Center, bar housing, tower housing, water museum, Cultural center, financial center, water park, market station, sports Center, temporary housing, housing b.d., housing m.d., urban expansion, proposal
Raw text data extracted from CAD file:
| Language | Spanish |
| Drawing Type | Block |
| Category | City Plans |
| Additional Screenshots | |
| File Type | dwg |
| Materials | Other |
| Measurement Units | |
| Footprint Area | |
| Building Features | Car Parking Lot, Garden / Park |
| Tags | autocad, beabsicht, block, borough level, building, DWG, historic, ilo, land use, political map, politische landkarte, proposal, proposed urban, renewal, renovation, road design, stadtplanung, straßenplanung, urban, urban design, urban plan, zone, zoning |








