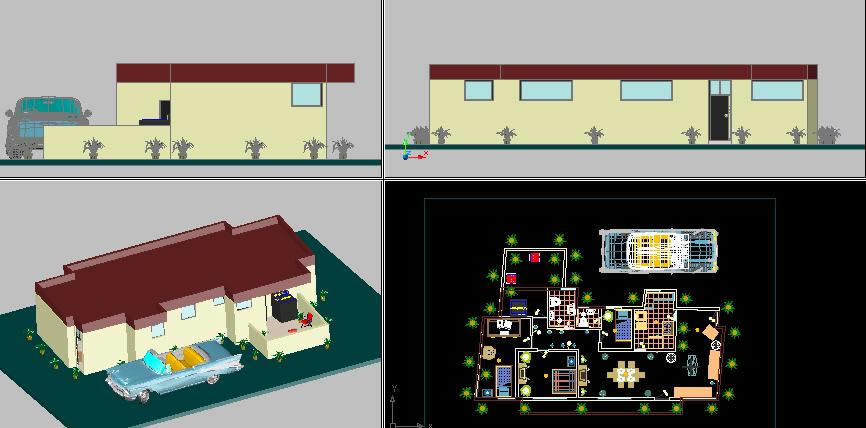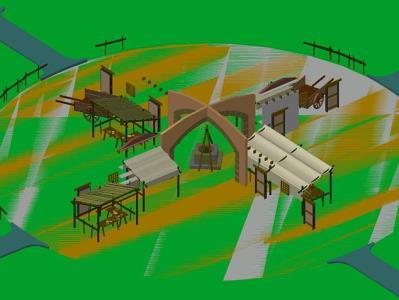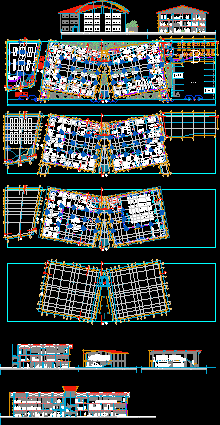Urban Residence DWG Block for AutoCAD
ADVERTISEMENT

ADVERTISEMENT
Housing – Contemporary style
Drawing labels, details, and other text information extracted from the CAD file:
black matte, black plastic, chrome blue sky, chrome gifmap, glass, orange plastic, red plastic, beige plastic, block, porton, marmol, white matte, pasto, vidrio, beige matte, cream plastic, cyan metalic, orange matte, acuarela, marmol azul, muro azul, baja, sube, anteproyecto casa habitación, planta alta, planta baja, sótano
Raw text data extracted from CAD file:
| Language | English |
| Drawing Type | Block |
| Category | House |
| Additional Screenshots |
   |
| File Type | dwg |
| Materials | Glass, Plastic, Other |
| Measurement Units | Metric |
| Footprint Area | |
| Building Features | Deck / Patio |
| Tags | apartamento, apartment, appartement, aufenthalt, autocad, block, casa, chalet, contemporary, dwelling unit, DWG, haus, house, Housing, logement, maison, residên, residence, style, unidade de moradia, urban, villa, wohnung, wohnung einheit |








