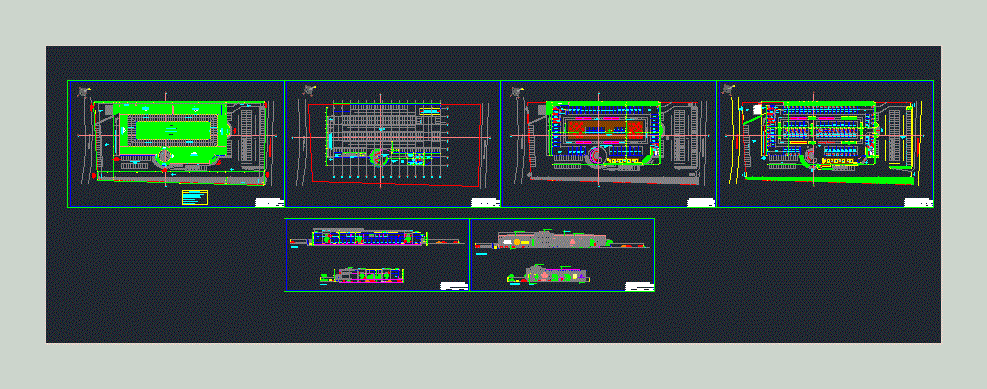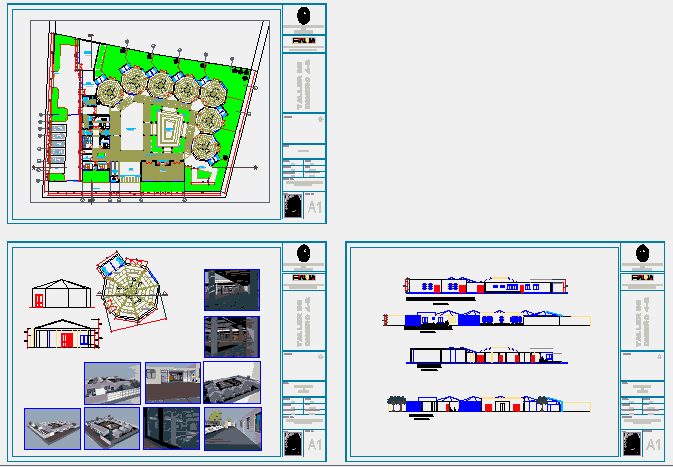Urban Spa 2D DWG Design Section for AutoCAD
ADVERTISEMENT
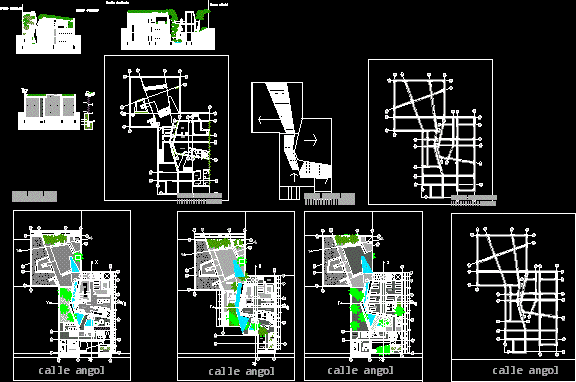
ADVERTISEMENT
This is the design of a modern spa that has three levels where the basement has living room, bathrooms, dressing rooms, sauna, special bathrooms, rest room. In the first level you have changing rooms, administrative offices, rest room. On the second level has a massage room, living room, dining room, and a reception.
| Language | Spanish |
| Drawing Type | Section |
| Category | Hotel, Restaurants & Recreation |
| Additional Screenshots |
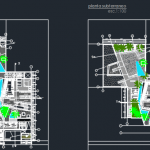   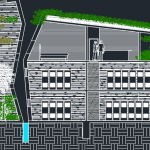   |
| File Type | dwg, zip |
| Materials | Concrete, Steel |
| Measurement Units | Metric |
| Footprint Area | 1000 - 2499 m² (10763.9 - 26899.0 ft²) |
| Building Features | |
| Tags | 2d, autocad, chile, construction, Design, details, DWG, Hotel, inn, Living room, offices, plants, RECEPTION, sauna, section, sections, spa, three levels, urban, villa |



