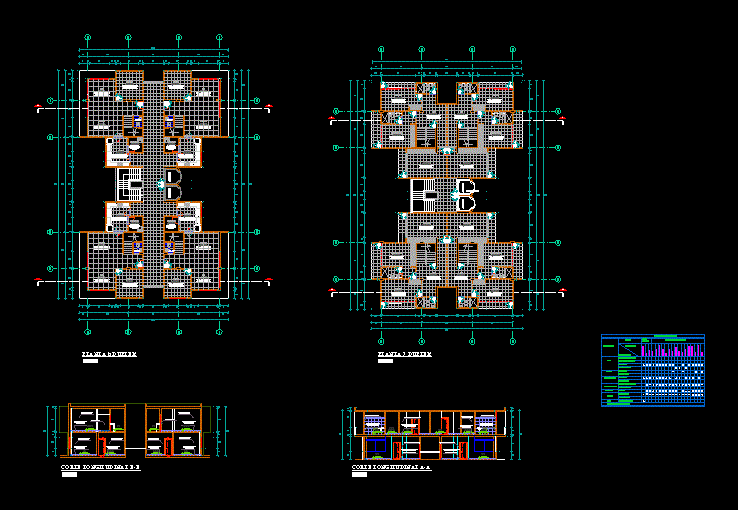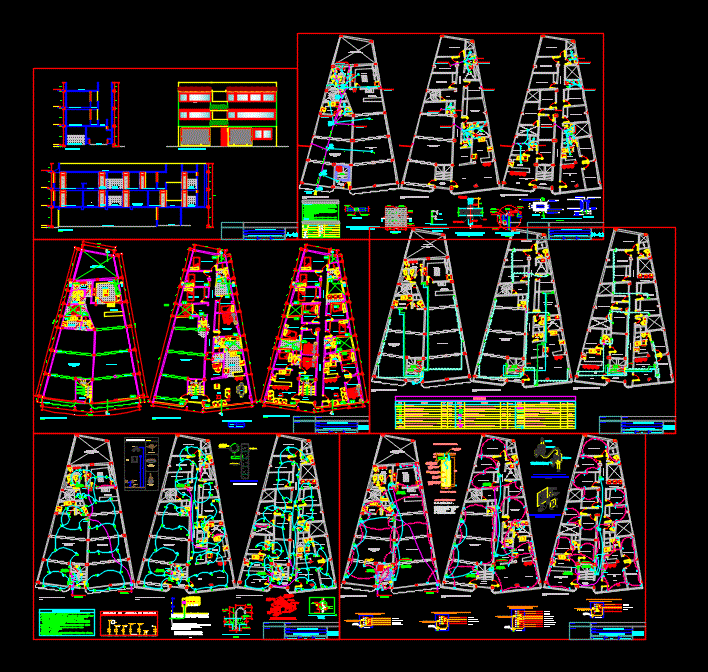Urbana Enable Piura – October 26 DWG Block for AutoCAD

Piura urban qualification; It consists of three areas: commercial (commercial stan, nursery, minimarket, cultural area (sum; guarderia9, private area (production house), detached house) blocks housing development, development of park development of health facilities and electrical..
Drawing labels, details, and other text information extracted from the CAD file (Translated from Spanish):
laundry, kitchen, ceiling projection line, bedroom, ss.hh, living room, hall, service cistern, comes from the public network, floor starter, vacuum projection line, polished cement floor, high pastry projection , beam projection line, —, cedar wood recessed closet, conreto bench, valv. check, feeder a.f., electric pump, valv. comp., rises pipe, arrives pipe, stamped concrete floor stone type gray color, multifamily, zone, unit, total, endowment water, cistern, elevated tank, fourth floor cisterns, court aa cisterns, according to regulations the multifamily buildings, must have a water supply for human consumption in accordance, with the number of bedrooms, sink, simple sanitary ee, floor registration, symbol, drain, description, ventilation, register box, legend, with universal union, valve gate, water , cold water pipe, tee, tee with slope, tee with rise, cable arrives at power box, tg, arrives from electrical dealer, go to box of board feeders arrival, cable from power box to well of earth, goes to tsg, wall of meters, interconnection box, arrival of tab sev. general, arrival arrival detail and location of boards, board wall, lighting, electrical outlet, tg, housing, public network, service board, reservation, reserca, pass box, height indicated in the plan, center of light attached to the wall , light center, floor recessed line, bell line, energy meter, phone line embedded in floor, line embedded by the ceiling or wall, force output for electric pump, vertical pipe embedded in wall, well to earth, output for tv antenna, telephone outlet, single switch, double outlet, intercom output, buzzer, buzzer, thermomagnetic switch, tv antenna line, cable, output for air conditioning
Raw text data extracted from CAD file:
| Language | Spanish |
| Drawing Type | Block |
| Category | Condominium |
| Additional Screenshots | |
| File Type | dwg |
| Materials | Concrete, Wood, Other |
| Measurement Units | Metric |
| Footprint Area | |
| Building Features | Garden / Park |
| Tags | apartment, apartment building, areas, autocad, block, building, commercial, condo, consists, DWG, eigenverantwortung, Family, group home, grup, mehrfamilien, multi, multifamily housing, nursery, ownership, partnerschaft, partnership, piura, qualification, urban, urbana |








