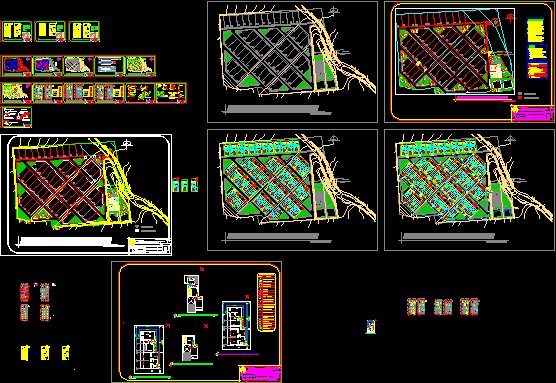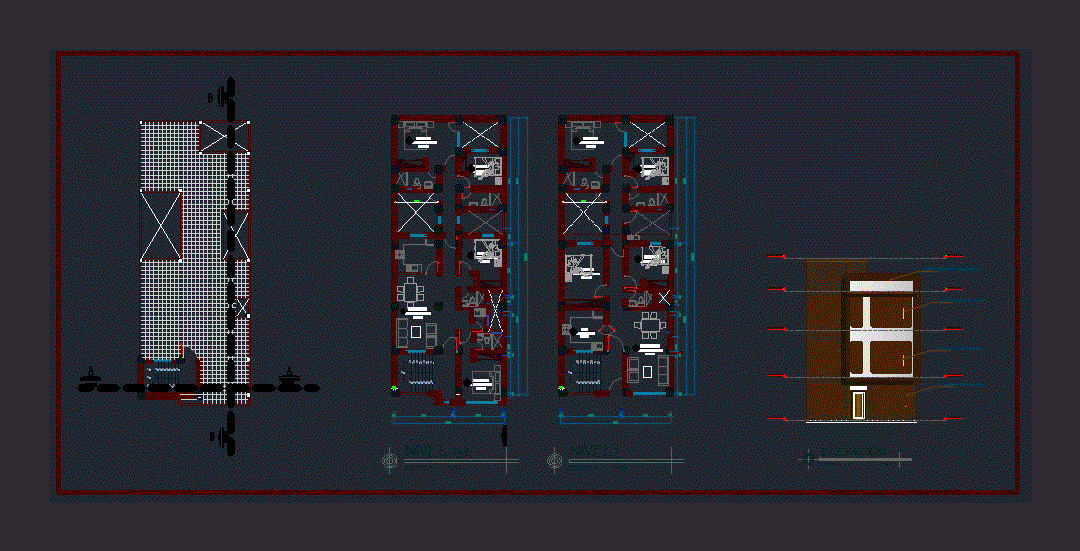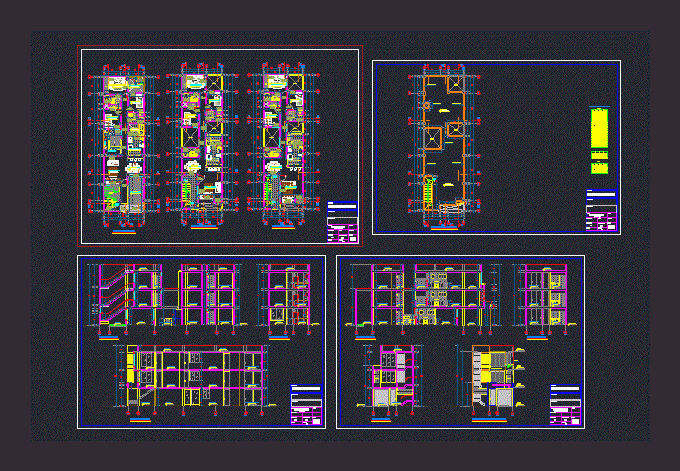Urbanization Colonial Architecture DWG Detail for AutoCAD

Urbanization, infrastructure and architecture type colonial – Architectonic details and special installations
Drawing labels, details, and other text information extracted from the CAD file (Translated from Spanish):
plus, ultra, ground floor, upper floor, roberto zuchini, architectural design viii, project:, university of san carlos de guatemala, faculty of architecture, residential, content :, students :, advisor :, scale :, indicated, group :, plant assembly, lotification, and urban planning, San Juan the bishop, Cesar Guillermo Ramirez boxes, Alejandro Jose varela palm, Joel Mordoche axjup Illescas, plant roofs, roof, datum elev, mortar, flooring, skirting, plaster, plaster, plta. mezzanine, loading, plta. low, plta. basement, ventilated chamber, grip, bards, tongue and groove, tile, curve, insulation, forged, pigeon, partitions, gutter, perforated, insulation, drip, stone, artificial, stoneware, flooring, terrace, drain, window, window, capialzado, door, metal profile, bowling, pitched, screed, reinforced, wall in, foundations, natural, ground, metal, profiles, sheet metal, plastered, cement, sheet, bituminous, concrete fratasado, tabicón, grating, indices, gabaritos , river, green area, land type, entrance, condominium, areas of, fields dep., area, commercial, social, and visits, urban plan set, residential san juan el bishop, sidewalk, detail of general gabarito, zapata, area, slope, bap, light pole, ditch, well, fence, dustbin, line light poles, transformer, house, road, to san juan del del bishop, boundary, land, fill, plant platforms, court, cured foundation, moisture floor: connecting beam, np, foundation, ceiling detail Spanish terrace, piece of wood, clay tile, wooden ruler, clay tile, concrete, brick, electromalla, detail of Spanish terrace, laundry, kitchen, living room, dining room, ss, playground, bedroom, visits , hall, bar, d. service, npt, double height, family room, home theater, e. of sound, master bedroom, terrace balcony, smoothed with sabieta, tayuyo brick, vertical union box section, in both directions, union box plant, tube, smoothing cement, brick tayuyo, hook, projection, section union box, hook, grease trap box plant, curtains, grease trap box section, concrete cover, siphon box section, cover, armed, both directions., siphon box plant, curtain, plant multiple union box, pile box plant, tc, rainwater drop, drainage symbology, pvc d indicated pluvial pipe, indicates direction of slope, indicates depth of investment cora, unifying box, resting box, pvc d pipe indicated, box strainer, register box, junction box, indicates depth of inver level at entrance., indicates depth of inver level at exit., pvc drainage piping d indicated, dormitory visits, porthole, installations, hydraulic, vertical para, horizontal for, control key manual, sanitary appliances, ball valve, pvc cross, profile, step valve, electric, cpvc d tube indicated, for hot water, water heater, volume counter, description, symbol, symbology i. hydraulic, check key, accessory t, globe wrench, indicates pipe for, plastic pipe, pvc., tap or tap tap, garden sprinklers, indicates pvc pipe, bell reducer, distribution network, r. d., indicates the diameter, cellar, study, outside, dressing room, closet, white, balcony, planter, isometric, plant drinking water, check, horizontal tee, hydraulic symbology, horizontal tee with exit up, balloon, hydrant, in notes, correctly comply with the mentioned, especcones:, jets, will carry a nipple, as indicated, all the rush of artifacts and, in planes, pvc for cold water, with, only hot water will carry the area, of bedrooms with PVC pipe, shower mixers will be type, light, economic model, before covering the pipe should be made, the pressure test and possible leaks, will be built a network of cold water with, acdesorios and indicated diameter pipe, the accessories must resist as minimum, measure of the manometro, that was greater, for a period of two, hours, in which there should not exist, descent of pressure, any doubt, refer to memory, toilets for placement of waits, see details of all services, notes:, cistern, hydropneumatic and pump details, see details and calculation of tank and tank, horizontal, sap, architectural design viii , residential condominium, joel mardoqueo ajxup illescas, old guatemala, urban set, entrance to, plant of urban set, layout and road, exit, main access road, secondary access road, peri circulation road ferica, cul de sac, lookout to the city, set specific areas, plant set specific areas, housing area, recreational area, service area, commercial area, distribution of lots, plant distribution of lots, residential complex, installation plant
Raw text data extracted from CAD file:
| Language | Spanish |
| Drawing Type | Detail |
| Category | Condominium |
| Additional Screenshots |
 |
| File Type | dwg |
| Materials | Concrete, Plastic, Wood, Other |
| Measurement Units | Metric |
| Footprint Area | |
| Building Features | Garden / Park |
| Tags | apartment, architectonic, architecture, autocad, building, colonial, condo, DETAIL, details, DWG, eigenverantwortung, Family, group home, grup, infrastructure, installations, mehrfamilien, multi, multifamily housing, ownership, partnerschaft, partnership, special, type, urbanization |








