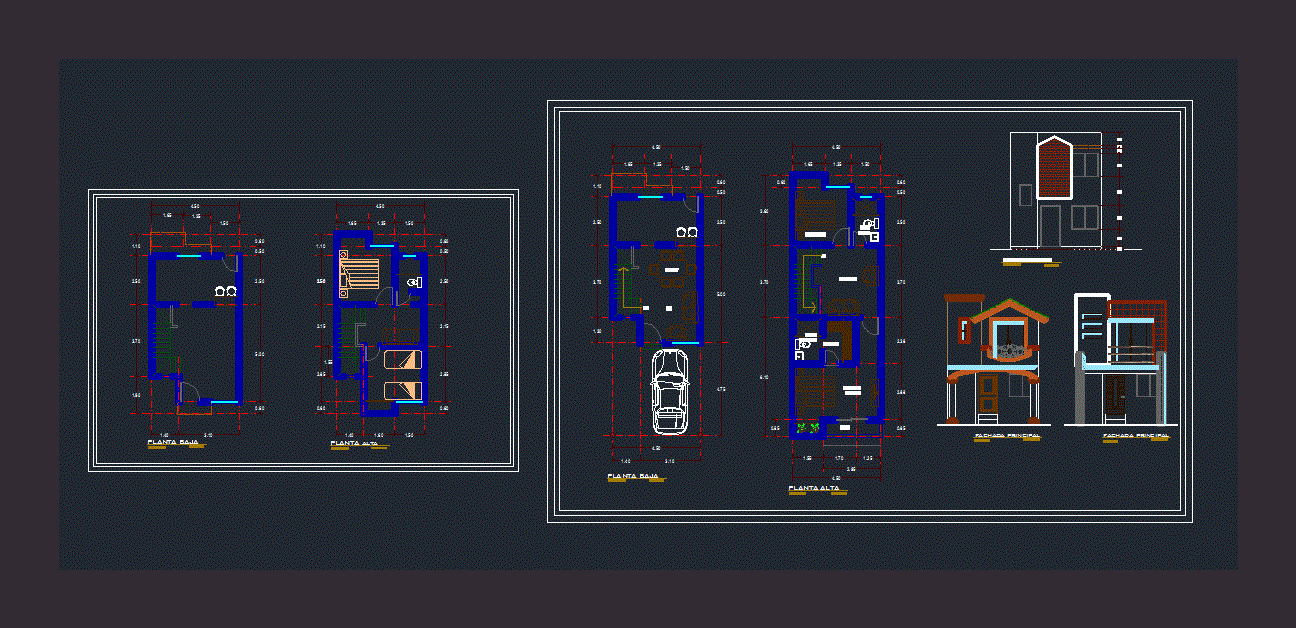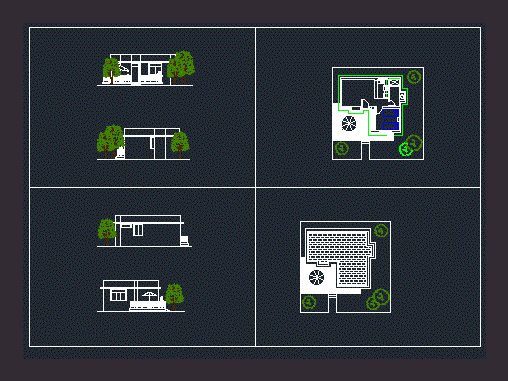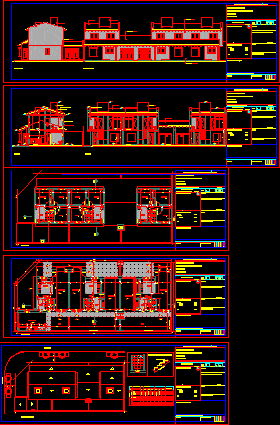Urbanization Of Low Middle Class DWG Detail for AutoCAD

Constructive details of a new urbanization – Covered foundations . Etc.
Drawing labels, details, and other text information extracted from the CAD file (Translated from Spanish):
wire tie, galvanized hook, list of materials, item, quantity, observations, description, typical detail of longitudinal overlap, strap in wood or metal, corrugated plate, for corrugated plate, typical detail of easel assembly, strap, fixed stand , mooring in wire, belt in wood, overlap, corrugated sheet, screw, screws, housing, detail domiciliary sanitary installation, drain outlet, entrance, variable height, concrete cover, terrace, dining room, gardener, wc, hall, kitchen , yard, box of areas, total area lot, park area, area available area, area in routes and withdrawals, total area of cession, salable total area, total number of lots, environmental axis, anden, recoil, npt, curb, board, filler material selection, living room, apple longitudinal cut, apple cross section, main apple facade, rear apple facade, windows alcoves, bathroom windows, living room windows, quantity, type , window frame, confined wall detail, confinement column detail, foundations detail, hall windows, reinforcement columns, reinforcement of foundation beams, reinforcement of aerial beams, rear façade, cut a – a, cut b – b, alcove, parking, plant of axes, foundations and drains, concrete cyclopean, width, pipe, diameter ø, length, material, pvc, length, inspection boxes, note: the length of the pipe includes the vertical lengths., note: the length of the pipeline is calculated the vertical and horizontal lengths, unit, electrical installation, single phase, wall lamp, double switch, single switch, wall or floor duct, automatic box, energy meter, wc, hydraulic installation plant, plant electrical installations, covered area, covered fibrocement, note: all areas include walls, furniture and appliances., living-dining area, bathroom area, kitchen area, patio area, area, area lot, area li bre, built area, architectural plant, plant covers, reference mark, number of waves, thickness mm, tile no, length m, width m, quantity units, eternit, beam channel, project, contains, cut and facade of apple, room – dining room, bathroom, main facade, plants paired houses in apple, covered floors pareadas in apple, alternative plants of architectural solution, pedestrian road, secondary vehicular road, main vehicle via, secondary vehicular via separator, pavement detail
Raw text data extracted from CAD file:
| Language | Spanish |
| Drawing Type | Detail |
| Category | House |
| Additional Screenshots |
 |
| File Type | dwg |
| Materials | Concrete, Wood, Other |
| Measurement Units | Metric |
| Footprint Area | |
| Building Features | Garden / Park, Deck / Patio, Parking |
| Tags | apartamento, apartment, appartement, aufenthalt, autocad, casa, chalet, class, constructive, covered, DETAIL, details, dwelling unit, DWG, foundations, haus, house, logement, maison, middle, residên, residence, unidade de moradia, urbanization, villa, wohnung, wohnung einheit |








