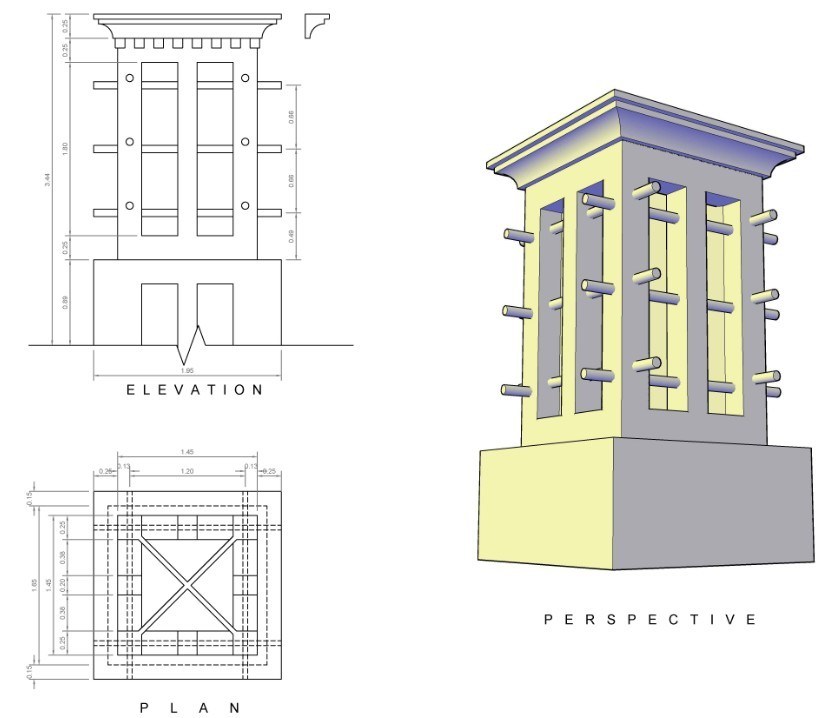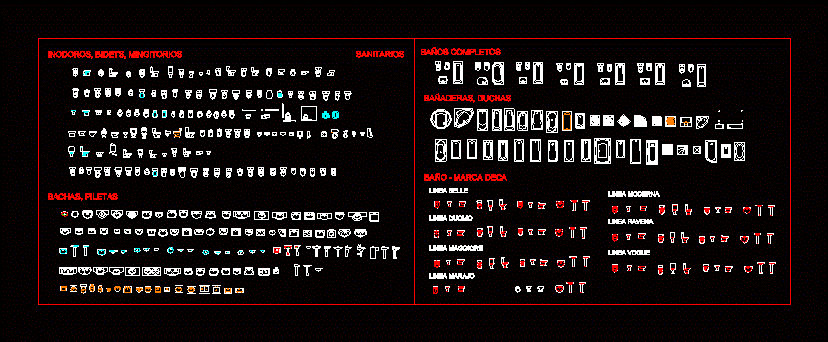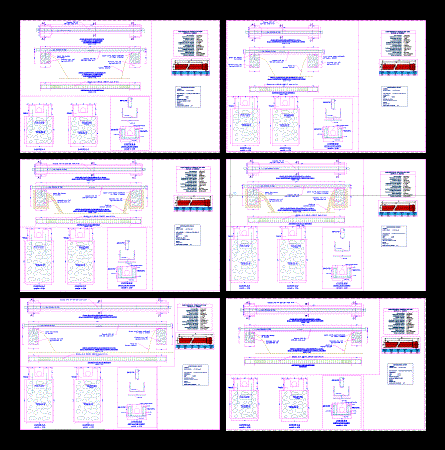Urrea Accessories DWG Elevation for AutoCAD
ADVERTISEMENT
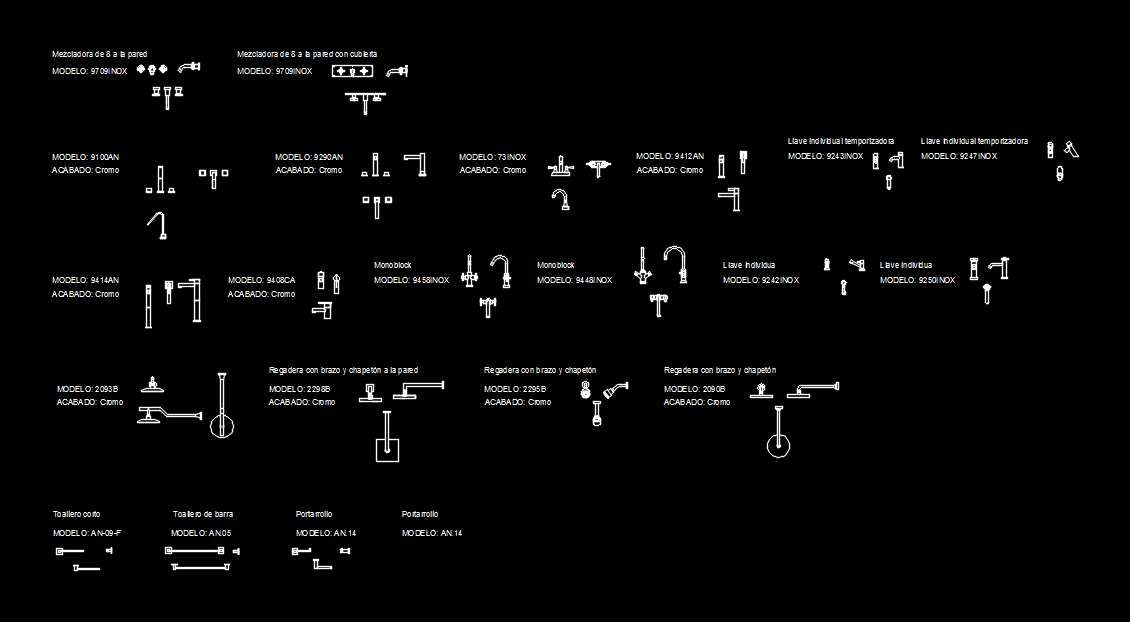
ADVERTISEMENT
ACCESSORIES ; Mixers; KEYS AND SHOWER BRAND URREA; VIEWS FROM PLANT; SIDE ELEVATION AND PLANT .
Drawing labels, details, and other text information extracted from the CAD file (Translated from Spanish):
Room, model:, Finish: Chrome, model:, Finish: Chrome, model:, Finish: Chrome, model:, Finish: Chrome, model:, Finish: Chrome, model:, Finish: Chrome, model:, Finish: Chrome, model:, Finish: Chrome, Shower head with arm wall, model:, Finish: Chrome, Sprinkler with escutcheon arm, model:, Finish: Chrome, Sprinkler with escutcheon arm, model:, Short towel rack, model:, Individual timer key, model:, Individual timer key, model:, Bar towel, model:, Development, model:, Development, Monoblock, model:, Monoblock, model:, Individual key, model:, Individual key, model:, Wall-mounted mixer, model:, Wall-mounted mixer with cover
Raw text data extracted from CAD file:
| Language | Spanish |
| Drawing Type | Elevation |
| Category | Bathroom, Plumbing & Pipe Fittings |
| Additional Screenshots |
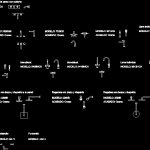 |
| File Type | dwg |
| Materials | |
| Measurement Units | |
| Footprint Area | |
| Building Features | |
| Tags | accessories, armaturen, autocad, brand, chuveiro, douche, dusche, DWG, elevation, faucets, keys, mixers, paper holder, papier, papierhalter, plant, porta papel, porte, robinetterie, sanitaire, sanitarios, sanitärkeramik, sanitary ware, shower, showers, Side, taps, torneiras, views |



