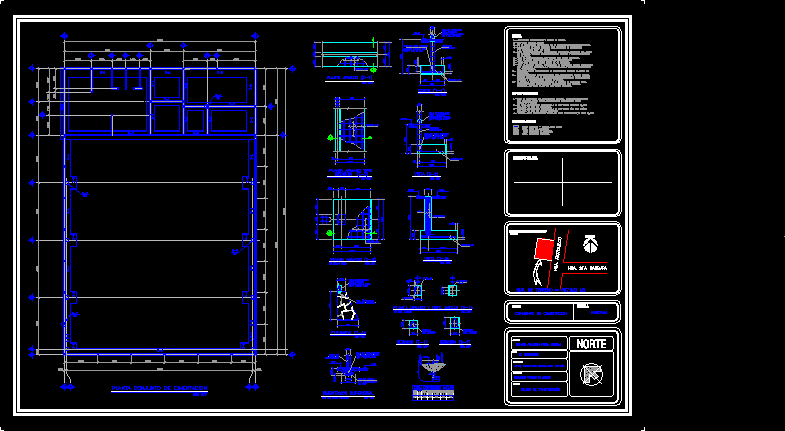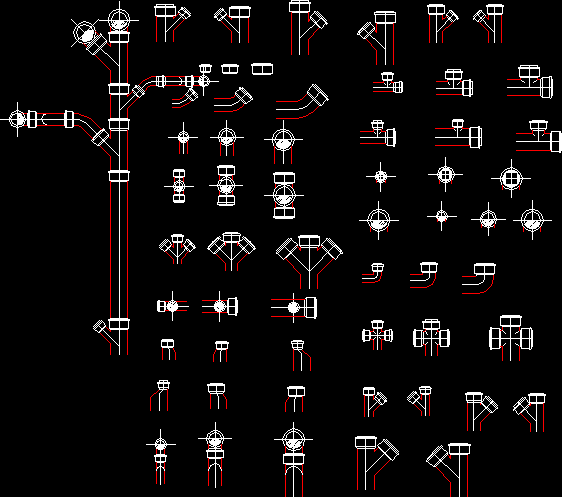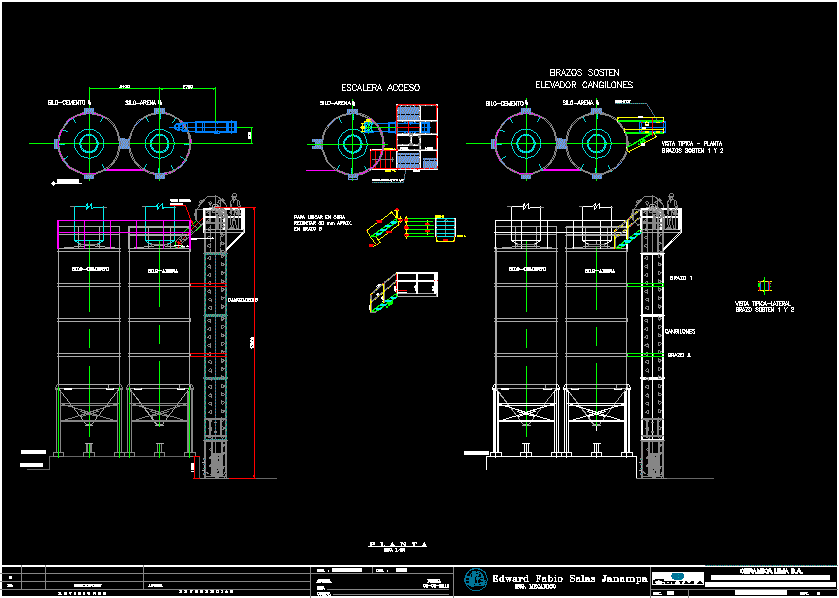Utilitarian Building – Foundations DWG Block for AutoCAD

Utilitarian Building – Foundations – Ferro- Concrete
Drawing labels, details, and other text information extracted from the CAD file (Translated from Spanish):
fair of torreon, peripheral, ground, blvd independence, blvd independence, construction workshop, project of, ix semester, elhier agustín peña molina, corrector, draft, matter:, student, level, arq gerardo gonzalez garcia, north, foundation set, localization map:, flat, indicated, scale, unscaled, north, hda sta. Barbara, hda atotonilco, sup. of land, signatures stamps:, notes:, esc, foundation plant set, its T., its T., ace., n.r.n., wall of, masonry, ace., hook, section, esc, section, esc, armed plant, esc, cut, esc, dala de deplantation, dala of dist. section, armed with, mca, mm., n.t.c., thread, std., proy, grout, anchor table dimensions, kind, proy, hook, quantity, thread, length, tip, tip, tip, tip, n.t.c. top level of concrete, n.s.r. Top level of filling., compression concrete will be used, agr. max. mm in foundations., All reinforcing steel will have a yield strength, The material summary does not include waste or waste., the dimensions govern the drawing, dimensions in millimeters levels in meters., of taking reference the armed details indicated, it will be the responsibility of the builder to perform the steel enable, in the plane., For the manufacture of concrete, cement classification will be used, cpo of the current Mexican standard for cements in Mexico, compression concrete will be used, agr. max. mm in dalas castles., it was of, the admissible load capacity for foundation design, all concrete must be vibrated by mechanical means., All reinforcing steel should be bent cold., all overlaps will be a minimum of diameters., all the natural terrain of the foundations must previously, be compacted by the application of water mechanical compaction, of the dancer type., should completely avoid the infiltration of moisture into the soil of, foundation, the fillings to cover the strains of the foundation could be of, material product of the excavation corresponding to the first stratum, of compacted soil to that of its p.v.s., the equipment used to compact the filling in the strains of the, foundation will be mechanical compactors of the type, the use of manual pizones should not be accepted., dividing wall height max., Specifications:, nomenclature:, armed anchor, with hook, surface foundation, esc, det. cim. dividing wall, n.s.r., n.s.f., n.s.f. upper level of firm., sect., armed with vars., ace., n.s.r., ace., wall of, masonry, view, esc, armed plant type, esc, section, dala of dist. section, armed with, dala de deplantation, sect., armed with vars., dala of dist. section, armed with, wall of, masonry, ace., n.s.r., ace., n.t.c., armed plant, esc, view, esc, is req pcs, tip, anchors, armed plant dist. anchors, esc, is req pcs, dala de deplantation, sect., armed with vars., var., length, elevation, esc
Raw text data extracted from CAD file:
| Language | Spanish |
| Drawing Type | Block |
| Category | Construction Details & Systems |
| Additional Screenshots |
 |
| File Type | dwg |
| Materials | Concrete, Masonry, Steel |
| Measurement Units | |
| Footprint Area | |
| Building Features | |
| Tags | autocad, base, block, building, concrete, DWG, FOUNDATION, foundations, fundament, utilitarian |








