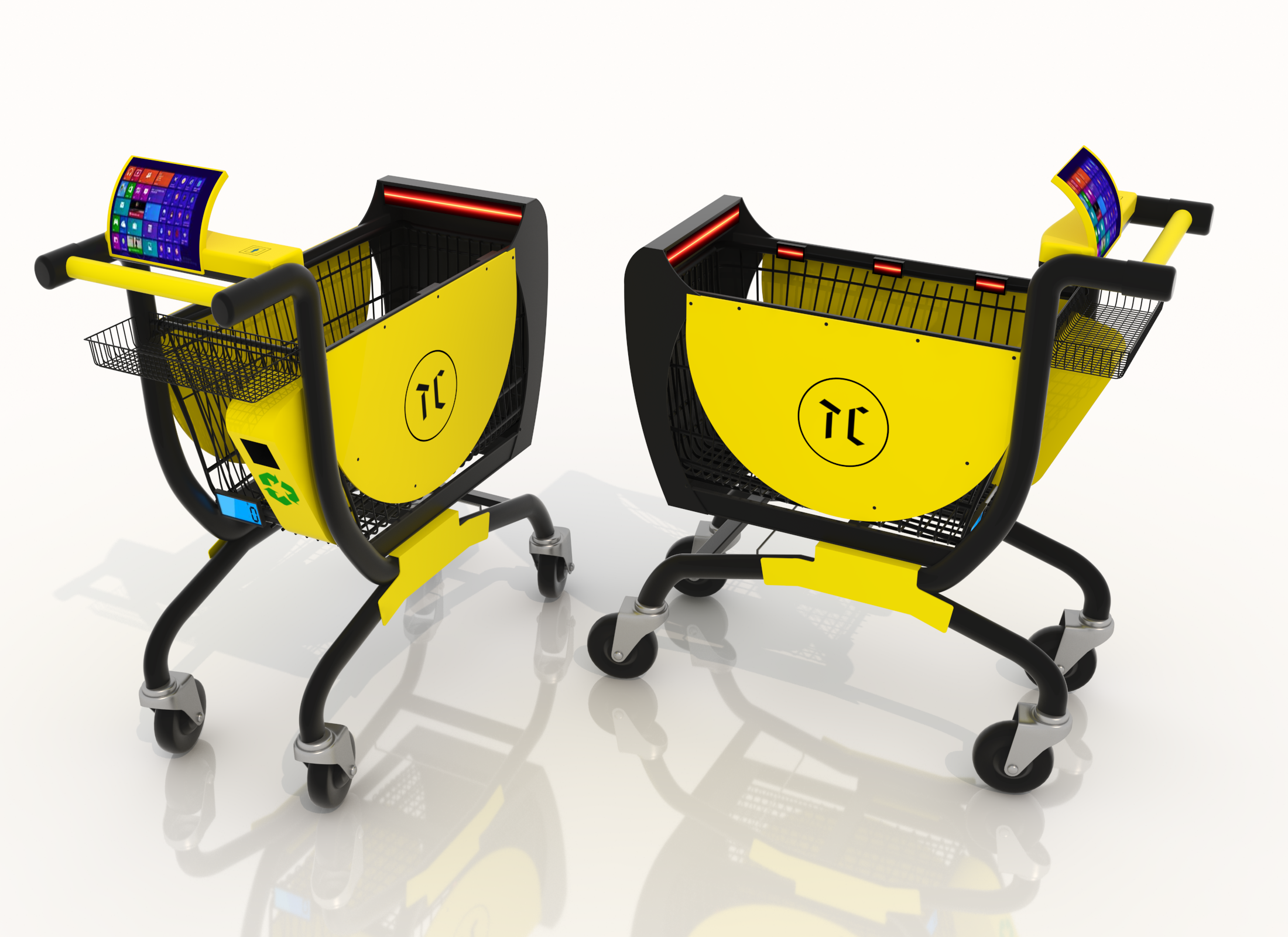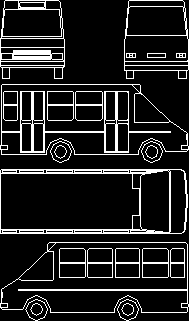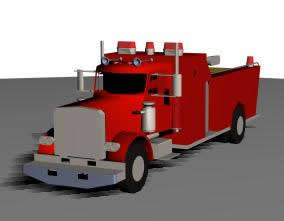Utility Fleet Motorized Units DWG Section for AutoCAD

General Design laundry motorized vehicle units (tippers,. Etc) in industrial areas; vertical sections; horizontal detail and sectors; feed pump; Nomba decanting; sedimentation tank; electrical room; pump house
Drawing labels, details, and other text information extracted from the CAD file (Translated from Spanish):
Approval procedure, responsible, by, signature, date, approval, approval. for construction, esc :, plane number :, this map is not valid unless the last revision is signed by hand, warning, drawing, job no :, route :, southern peru, southern copper, is not to scale. , proy. dib., name config. plotting :, esc. plotting :, format :, software-ver :, plotting date:, plant engineering superintendence, central office de-proyectos – toquepala, area-location, building-area, project-name, specialty, name of the plan , none, checker, approver, no., revisions, drawn by :, approved by :, engineers, cesel approval procedure, drawing, design, section, —, stump, cough, truck washing wall, regulating gun flow, hose, perimeter fence, container, gutters, manual tank gate, metal lid access to pool, electric room, pump house, access to tanks, issued for approval, m.quispe.a, b.mauricio, v. anton, issued for approval-is added drying bed and grease trap
Raw text data extracted from CAD file:
| Language | Spanish |
| Drawing Type | Section |
| Category | Vehicles |
| Additional Screenshots |
 |
| File Type | dwg |
| Materials | Other |
| Measurement Units | Metric |
| Footprint Area | |
| Building Features | Pool |
| Tags | areas, autocad, crane, Design, DWG, general, guindaste, industrial, kran, laundry, section, tractor, Transportation, truck, units, utility, vehicle, vertical |








